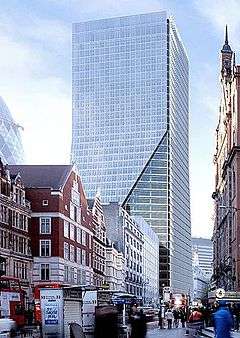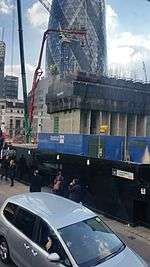100 Bishopsgate
| 100 Bishopsgate | |
|---|---|
 Artist's impression | |
| General information | |
| Status | Under construction |
| Location | London, United Kingdom |
| Coordinates | 51°30′56″N 0°04′53″W / 51.51556°N 0.08139°WCoordinates: 51°30′56″N 0°04′53″W / 51.51556°N 0.08139°W |
| Client | The 100 Bishopsgate Partnership[1] |
| Height | |
| Roof | 172 metres (564 ft) |
| Technical details | |
| Floor count | 40 |
| Floor area | 73,000 square metres (785,800 sq ft) |
| Design and construction | |
| Architect | Allies and Morrison Woods Bagot |
| Structural engineer | Robert Bird |
| Main contractor | Brookfield Multiplex |
100 Bishopsgate is a development of two mixed-use buildings under construction on Bishopsgate in London. The buildings will be situated on the eastern edge of the City of London financial district.
Building 1 on the site will be a 40-storey tower comprising five floors of 44,000 sq ft (4,100 m2) each and 32 office floors of between 19,000–25,000 sq ft (1,800–2,300 m2). Building 2 will be a seven-storey structure to be developed behind a retained façade, and will house restaurant and office floors of 8,000 sq ft (740 m2) each.
In May 2015, it was reported that building company T Clarke had agreed a revised contract 100 Bishopsgate, with on-site activities scheduled to start in April 2016. Ground engineering work began on the foundations to prepare the project for construction.[2]
Planning and design
A planning application was submitted by Great Portland Estates in September 2006 for the redevelopment of a site located at 61 St. Mary Axe, 80-86 Bishopsgate, 88-90 Bishopsgate, 12-20 Camomile Street, 15-16 St. Helen's Place and 33-35 St. Mary Axe.[3] The scheme proposes a mixed-used development comprising three buildings of 38, 16 and 6 storeys respectively. Where building 1 and 2 will be joined for 16 floors before reducing the core size of building 1 which will then continue to level 38.
The main tower (Building 1) would be formed of five podium floors, each of 44,000 sq ft (4,100 m2; 0.41 ha), and 32 tower floors, each of 19,000–25,000 sq ft (1,800–2,300 m2; 0.18–0.23 ha). The form of the lower part of the tower is designed to resolve the complex geometries of the site; thus the lower floors are shaped as parallelograms and the upper floors are shaped as rectangles.
The third building (Building 3) would be formed of six storeys of 8,000 square feet (740 m2) each, providing restaurant and office space.
A new public space of 0.5 acres (2,000 m2) is situated in the middle of the site.
The application was approved on 28 May 2008.[3] In July 2011 the proposed height was increased by seven metres (23 ft) to 172 metres (564 ft).
Construction

Demolition of the buildings and infrastructure formerly on the site commenced in May 2011[4] and was completed later that year. The demolition work was complicated by the existence of six power substations on the site which needed to be kept operational until they could be bypassed.[5] As of June 2016, 100 Bishopsgate’s core for Building 1 has risen to the 7th floor and steel columns are being placed. Building 3 both cores have reached the max 6 level height with steel beams up-to level 2 in place.
Ownership and tenants
The developer is The 100 Bishopsgate Partnership, a joint-venture between Brookfield Office Properties (87.5%) and Great Portland Estates (12.5%).
In April 2010 Brookfield paid £43m for a 50% stake in the project.[6] In October 2012 Great Portland Estates sold 37.5% of its 50% interest to Brookfield for £47.2 million leaving it with a 12.5% interest.[7]
In November 2015 Brookfield announced that they had let the first seven floors (250,000 sq. ft.) to the Royal Bank of Canada.[8]
In November 2016, news reports surfaced that Magic Circle law firm Freshfields Bruckhaus Deringer will lease up to 300,000 sq. ft. of space in the building.[9]
See also
References
- ↑ "100 Bishopsgate". Brookfield Multiplex. Retrieved 13 October 2013.
- ↑ "Brookfield starts work on stalled City tower Ι Construction Enquirer". Retrieved 2015-05-22.
- 1 2 "City of London - Planning search". City of London. 06/00796/FULEIA. Retrieved 13 October 2013.
- ↑ Kyle Gellatly (10 May 2011). "Bulldozers get to work on 100 Bishopsgate". Estatesgazzette.com. Retrieved 13 October 2013.
- ↑ http://www.keltbray.com/project/100-bishopsgate-demolition-and-enabling
- ↑ Graham Ruddick (1 April 2010). "Brookfield pays £43m for 50pc stake in Bishopsgate". The Daily Telegraph. Retrieved 13 October 2013.
- ↑ "Great Portland sells down 100 Bishopsgate share to Brookfield". Construction News. 19 October 2012. Retrieved 10 October 2013.
- ↑ Jefford, Kasmina (2 November 2015). "Royal Bank of Canada picks Brookfield's 100 Bishopsgate for its new UK headquarters". City A.M. Retrieved 23 April 2016.
- ↑ http://www.legalbusiness.co.uk/index.php/lb-blog-view/8269-goodbye-fleet-street-freshfields-picks-100-bishopsgate-for-new-headquarters