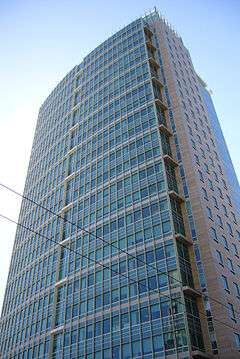101 Second Street
| 101 Second Street | |
|---|---|
 | |
| General information | |
| Type | Commercial offices |
| Location |
101 Second Street San Francisco, California |
| Coordinates | 37°47′17″N 122°23′57″W / 37.788139°N 122.399056°WCoordinates: 37°47′17″N 122°23′57″W / 37.788139°N 122.399056°W |
| Completed | 2000 |
| Owner | Invesco Real Estate |
| Height | |
| Roof | 108 m (354 ft) |
| Technical details | |
| Floor count | 26 |
| Floor area | 388,000 sq ft (36,000 m2) |
| Design and construction | |
| Architect | Skidmore, Owings & Merrill |
| Developer |
Cousins Properties, Inc. Myers Development Co. |
| Main contractor | Hathaway Dinwiddie |
| References | |
| [1][2][3] | |
101 Second Street is an office tower located in the South of Market district in San Francisco, California on Mission Street. The 108 m (354 ft) building was completed in 2000 and has 26 floors with 388,000 sq ft (36,000 m2) for offices. It is known for its glass-clad, four-story atrium which functions as public space. Its art pavilion has included commissions by painter Charles Arnoldi and sculptor Larry Bell. On warm days, the building at street level is opened.
History
The Genesis of the project began in the early 90's and was originally designed as a "point tower" exceeding 40 stories for a Canadian developer. The design of the 'point tower' was crafted by Skidmore, Owings, and Merrill/San Francisco under the direction of Larry Doane and Steve O'Brien and won what at the time was a 'beauty competition' managed through the San Francisco Building Department. The project was voted through just before the economy for Class A office buildings fell into a severe recession and the developer for the project developed financial difficulties. The site changed hands and is currently managed by Hines. The site sat dormant and was redesigned around 1994 by Steve O'Brien. O'Brien's masterful massing partii is what survives to this day. The reorganization of SOM and the ongoing sluggish economy affected the final outcome of the design of 101 Second Street although much of the structure, including the public atrium and stepping down towards Second Street, can be attributed to O'Brien. Design Partners Brian Lee and Craig Hartman picked up the final detailing of the project after Larry Doane and Steve O'Brien.
Prior to September 11, 2001, a public loggia had been proposed for the upper floor to provide San Franciscans with a public open space unparalleled in any American City at that time. Even today, the proposal for a public open air, open space 24 stories in the air is unrivaled in the United States. Due to security and operational concerns, the concept was abandoned and the requisite open space requirements were placed in a mezzanine that is part of the atrium facing Second Street.
101 Second Street was developed by a partnership of Cousins Properties Incorporated and Myers Development Company, along with 55 Second Street.[4] Both properties were sold to an affiliate of Hines Interests Limited Partnership in September 2004 for US$282 million, of which US$144 million was for 101 Second Street. Hines sold 101 Second Street to Invesco Real Estate for about $297 million in January 2014.[5]
Tenants
- Reed Smith
- Ziff Davis Media, Inc.
- New Relic
- Moss Adams LLP
- Nexant, Inc.
- The Punak Group
- Aspiriant
- CV Starr & Co.
- Stupski Foundation
- Clyde & Co
- Prosper Marketplace
See also
References
- ↑ 101 Second Street at Emporis
- ↑ "101 Second Street". SkyscraperPage.
- ↑ 101 Second Street at Structurae
- ↑ "Hines Acquires 55 Second Street And 101 Second Street In San Francisco" (Press release). Hines. September 21, 2004. Retrieved January 20, 2014.
- ↑ Dineen, J.K. (January 6, 2014). "$765 a square foot? Tower price blows away expectations". San Francisco Business Times. Retrieved January 20, 2014.