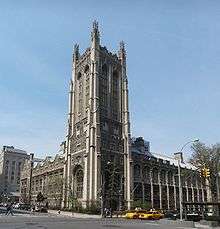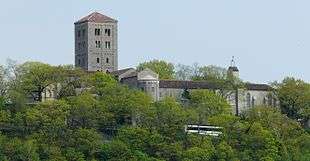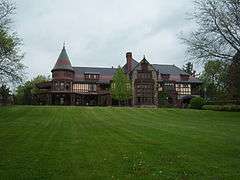Allen & Collens
Allen & Collens was an architectural partnership between Francis Richmond Allen and Charles Collens that was active from 1904 to 1931.[1]:5 Allen had previously worked in the Boston-based partnerships Allen & Kenway (1878-91) and Allen & Vance (1896-98),[2] which executed Lathrop House (1901) and Davison House (1902) at Vassar College. The firm was known for its Gothic Revival design work.
Francis R. Allen died in November 1931. Charles Collens continued to practice under the name Collens, Willis and Beckonert. Collens died in September 1956.[3][4]
Notable works
- Central Presbyterian Church, 593 Park Avenue, New York, New York (Allen & Collens)[5]
- The Cloisters museum buildings, Fort Tryon Park, New York, New York (Allen, Collens & Willis)[6][7]
- Thompson Memorial Library, Vassar College, Poughkeepsie, New York (Allen & Collens)
- First Parish Church, 87 School St., Waltham, Massachusetts (Allen & Collens)[8]
- Hartford Seminary Foundation, 55 Elizabeth St. and 72-120 Sherman St. Hartford, Connecticut (Collens)[8]
- Lindsey Chapel, Emmanuel Church, Boston (Allen & Collens)[9]
- Newton City Hall and War Memorial, 1000 Commonwealth Ave. Newton, Massachusetts (Allen & Collens)[8]
- Reformed Dutch Church of Poughkeepsie, 70 Hooker Ave. Poughkeepsie, New York (Collens)[8]
- The mansion at Sonnenberg Gardens, the estate house of Mr. and Mrs. Frederick F. Thompson, Canandaigua, New York[1]:5
- Stillington Hall mansion, Gloucester, Massachusetts[10]
- Second Church in Newton, Newton, Massachusetts[11]
- Union Theological Seminary, W. 120th St. and Broadway, New York, New York (Allen & Collens)[8]
- United Congregational Church, 877 Park Ave. Bridgeport, Connecticut (Allen & Collens)[8][12]
- US Post Office, 28 N. Main St., Canandaigua, New York (Allen & Collens)[8]
- William Oxley Thompson Memorial Library, Ohio State University, Columbus, Ohio (Allen & Collens)[13]
References
- 1 2 Larry E. Gobrecht (December 1986). "National Register of Historic Places Registration: Canandaigua Post Office". New York State Office of Parks, Recreation and Historic Preservation. Retrieved 2009-06-14. See also: "Accompanying 14 photos".
- ↑ Marquis, ed.Who's Who in New England 1915.
- ↑ "F. R. Allen Dead; Boston Architect". New York Times. November 8, 1931.
- ↑ "Charles Collens Dies; Designed Buildings Here". Hartford Courant. September 20, 1956. p. 5.
- ↑ "Central Presbyterian Church". nycago.org.
- ↑ "Cloisters Opened on Tryon Heights". The New York Times. May 11, 1938.
- ↑ "Architects File Plans For the New Cloisters". The New York Times. April 6, 1935.("Plans of the Cloisters Building ... were filed yesterday by Allen, Collens & Williams, the architects.")
- 1 2 3 4 5 6 7 National Park Service (2010-07-09). "National Register Information System". National Register of Historic Places. National Park Service.
- ↑ "Architects & Craftsmen of Lindsey Chapel, Emmanuel Church, Boston". Emmanuel Church.
- ↑ "Ron Hazelton House Tour". Good Morning America. January 6, 2006. Retrieved March 16, 2015.
- ↑ National Park Service (2007-01-23). "National Register Information System". National Register of Historic Places. National Park Service.
- ↑ Kate Ohno and John Herzan (May 1983). "National Register of Historic Places Inventory-Nomination: United Congregational Church" (PDF). National Park Service. and Accompanying 5 photos, from 1983
- ↑ "William Oxley Thompson Memorial Library". Austin E. Knowlton School of Architecture Digital Library. The Ohio State University. Retrieved October 6, 2016.
This article is issued from Wikipedia - version of the 10/7/2016. The text is available under the Creative Commons Attribution/Share Alike but additional terms may apply for the media files.


.jpg)
