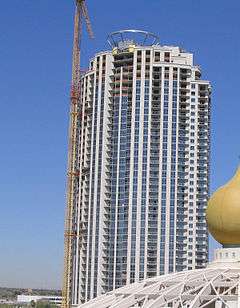Allure Las Vegas
| Allure Las Vegas | |
|---|---|
 | |
| Former names | Sahara Towers |
| General information | |
| Status | Complete |
| Type | Residential |
| Architectural style | Modernism |
| Location |
200 West Sahara Avenue Las Vegas, Nevada |
| Coordinates | 36°08′39″N 115°09′33″W / 36.14417°N 115.15917°WCoordinates: 36°08′39″N 115°09′33″W / 36.14417°N 115.15917°W |
| Construction started | 2005 |
| Completed | 2006 |
| Opening | 2007 |
| Height | |
| Roof | Tower I: 466 ft (142 m) |
| Technical details | |
| Floor count | Tower I: 41 |
| Design and construction | |
| Architect | EDI Architecture |
| Developer | Fifield Realty Company |
| Engineer | Englekirk Partners |
| Main contractor | Bovis Lend Lease |
| References | |
| [1][2][3][4][5] | |
Allure Las Vegas is a single tower residential complex in Las Vegas, Nevada. The complex includes the current 41-story, 466 ft (142 m) Allure Las Vegas - Tower I. Tower I was built between 2005 and 2006 and was designed by EDI Architecture, the construction was managed by Bovis Lend Lease. It is the 18th tallest in Las Vegas.
See also
References
This article is issued from Wikipedia - version of the 10/9/2016. The text is available under the Creative Commons Attribution/Share Alike but additional terms may apply for the media files.