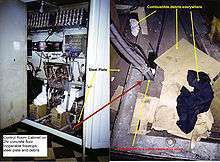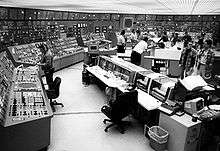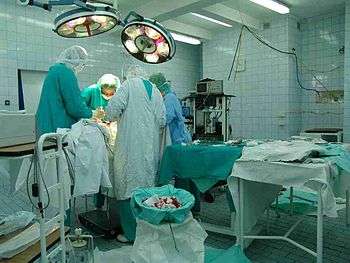Area of refuge

An area of refuge is a location in a building designed to hold occupants during a fire or other emergency, when evacuation may not be safe or possible. Occupants can wait there until rescued or relieved by firefighters. This can apply to the following:
- any persons who cannot access a safe escape route
- any persons assisting another person who is prevented from escaping
- patients in a hospital
- sick people
- people with disabilities
- old people
- very young children or infants
- medical personnel who may be operating on a patient at the time of the emergency
- operators in a critical facility whose function must not be interrupted (such as nuclear power station, a key military fortification, or a high security prison)
Technical requirements
An area of refuge is typically supplied with a steady supply of fresh or filtered outside air. The ducting that must supply such fresh air is referred to as pressurisation ductwork. Such ductwork are items of passive fire protection, subject to fire testing, product certification, and listing and approval use and compliance. The idea is that the ductwork must remain operable even while exposed to fire for a duration stipulated for each occupancy by the local building code. The electrical equipment supplying power to such systems must also be equipped with approved circuit integrity measures. Both ventilation and power systems must have a demonstrable fire-resistance rating that is acceptable to the authority having jurisdiction.
Similar requirements apply to emergency lighting in areas of refuge. A two way communication system is required on each floor above or below the main floor in newly constructed facilities. A call box is required in each area of refuge, which can call into a central location called a base station. If the station is not attended 24 hours a day, the call must automatically call to an outside location and have two-way voice person to person communication capabilities.
Typical areas of refuge
- Stairwells (also to allow egress unimpeded by smoke)
- Control rooms in nuclear power stations, chemical plants, or high security prisons
All examples above are also typically required to be bounded by walls and floors that have a fire-resistance rating.

