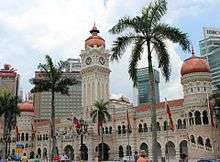Arthur Charles Alfred Norman
| Arthur Charles Alfred Norman (A. C. Norman) | |
|---|---|
| Born |
Arthur Charles Alfred Norman 1858 |
| Died | 17 October 1944 (aged 86) |
| Nationality | British |
| Occupation | Architect |
Arthur Charles Alfred Norman (1858-1944), often referred to as A. C. Norman, was a British architect who was active in Malaya at the end of the 19th century and the beginning of 20th century.[1] Some of the most important colonial era buildings of Kuala Lumpur built in that period were credited to him, although many of these also involved other architects of the period.
Early life
A. C. Norman was born in 1858 and grew in Plymouth, England. He was taught architecture by his father Alfred Norman and worked as his assistant in the years 1874–1878. He also worked under E. D. Bellamy, Consulting Engineer to Corporation of Plymouth. From 1879 to 1883 he worked as Inspector of Buildings and draughtsman to the Borough Engineer of Plymouth. He achieved his professional qualification when he was made an Associate of the Royal Institute of British Architects (ARIBA) on 23 May 1881 when he was 23.[2]
Career in architecture

In 1883, he left England and went to work in the Selangor Public Works Department as the Assistant Superintendent to civil engineer H.F. Bellamy, and became the Government Architect in 1890.[3]
He worked under the auspices of the Malaysian Public Works Department (PWD) until 1903, during which some of the colony’s most distinguished public buildings were built. He became a Fellow of the Royal Institute of British Architects (FRIBA) on 27 July 1896.[2]
During his tenure in the Public Works Department, many of the buildings erected by the department has an eclectic style known as Indo-Saracenic. Prior to the work of Norman and his successor, Arthur Benison Hubback, the onion dome did not exist in the Peninsular Malaysia.[1] Arthur Benison Hubback was originally hired to work as a draftsman in the Malaysian Public Works Department and worked on many buildings for the department. Hubback became the department’s lead architect, eclipsing the position previously held by Norman. Their work introduced to the Malayan peninsula a new architectural vocabulary which is now seen as part of the region’s architectural heritage.
As Norman held the position of the Government Architect, many buildings built in the period were credited to him, but were in fact largely the work of his subordinates such as Hubback and R. A. J. Bidwell. Furthermore the Indo-Saracenic style first introduced Kuala Lumpur in the Sultan Abdul Samad Building came as a result of a suggestion by the State Engineer of Selangor Public Works Department Charles Edwin Spooner. According to historian J. M. Gullick, Norman was a man of modest ability and did not have the flair and originality required for many of the works attributed to him. Norman applied twice for promotion and was refused both times – on his second attempt, the then British Resident of Selangor J. C. Belfied noted that it was "misleading" for Norman to claim credit for many of the works as "Mr. Norman had little or nothing to do with their design or construction in a number of instances".[4]
In 1903, when he was 45, Norman was compulsorily retired on ground of inefficiency.[4] He returned to England where he continued to practice as an architect in Norwich and Plymouth. In 1928 he was elected the President of Devon Architectural Society.[1] He died on 17 October 1944.[2]
Buildings
During his time of service, Arthur Charles Alfred Norman contributed to the design of some of Malaysia’s most important buildings in the historic core of Kuala Lumpur lining the perimeter of Merdeka Square.[1]
Works credited to him include:
- Royal Selangor Club (1890 building, later replaced by a building of A. B. Hubback's design in 1910)
- Tunku Abdul Rahman Putra Memorial (1888, originally the residence of the Residents of Selangor)
- Victoria Institution (1893, the current VI building on a different location is by Swan and Maclaren)[5][6]
- St.Mary's Church (1894)
- Pudu Prison (1895)
- National Textile Museum (1895)
- Panggung Bandaraya DBKL (1896)
- Sultan Abdul Samad Building (1897)
- Kuala Lumpur Library (1909)
Some of these, such as the Sultan Abdul Samad Building, were designed to a large extent by others, and he received the credit for the work as he was the State Architect at the time. Works attributed to him and known to be by his own hand include St. Mary's Church.[4]
Significance
Arthur Charles Alfred Norman's most significant structure is the Sultan Abdul Samad Building. Built between 1894-1897, it is located in front of Independence Square, Jalan Raja, Kuala Lumpur. For most of the 20th century, it was Malaysia’s most iconic structure.[7] Norman however was only responsible for the ground plan, the elevations of the building is largely the work of R. A. J. Bidwell.[4]
Multiple styles can be seen in the eclectic design. In some of its forms and details it relates to Mughal architecture. The colonial refashioning of this historic Indian architecture is often referred to as Indo-Saracenic. Its features include symmetry, domes, and an extensive use of arches, iwans and chattris. Some Byzantine, Romanesque and Gothic features are also evident.
References
- 1 2 3 4 A. Ghafar Ahmad (1977). "Chronological Biography of Arthur Charles Alfred Norman". Journal of Malaysian Branch of the Royal Asiatic Society. LXX (1): 21–29.
- 1 2 3 Antonia Brodie, ed. (1 July 2001). Directory of British Architects, 1834-1914: Vol. 2 (L-Z) (2nd ed.). Continuum International Publishing Group Ltd. p. 269. ISBN 978-0826455147.
- ↑ A Ghafar Ahmad. "AC Norman or Arthur Charles Alfred Norman: Chronological biography of AC Norman". Malaysian Explorer.
- 1 2 3 4 Gullick, J.M. (1992). "The Bangunan Sultan Abdul Samad". Journal of the Malaysian Branch of the Royal Asiatic Society. 65 (1): 27–38. JSTOR 41493197.
- ↑ "Victoria Institution".
- ↑ "The School at the River Bend".
- ↑ "Visit Malaysia". Retrieved 2014-07-14.