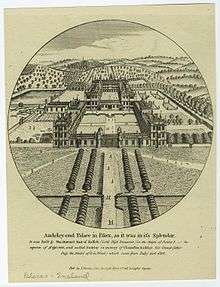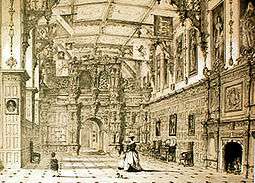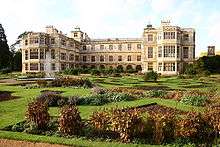Audley End House
Audley End House (grid reference TL524381) is a largely early 17th-century country house outside Saffron Walden, Essex, England. It was once a prodigy house, a palace in all but name and renowned as one of the finest Jacobean houses in England. Audley End is now one-third of its original size, but is still large, with much to enjoy in its architectural features and varied collections. It is currently in the stewardship of English Heritage and remains the family seat of the Lords Braybrooke.
Audley End railway station is named after the house.
History

Audley End was the site of Walden Abbey, a Benedictine monastery that was granted to the Lord Chancellor Sir Thomas Audley in 1538 by Henry VIII. The abbey was converted to a domestic house for him and was known as Audley Inn. It was demolished by his grandson, Thomas Howard (first Earl of Suffolk, fourth creation, and Lord Treasurer), and a much grander mansion was built, primarily for entertaining the king, James I.
The layout reflects the processional route of the king and queen, each having their own suite of rooms. It is reputed that Thomas Howard told King James he had spent some £200,000 creating this grand house, and it may be that the king had unwittingly contributed. In 1619, Suffolk and his wife were found guilty of embezzlement and sent to the Tower of London but a huge fine secured their release. Suffolk died in disgrace at Audley End in 1626.
At this time, the house was on the scale of a great royal palace, and became one when Charles II bought it in 1668 for £5 for use as a home when attending the races at Newmarket. It was returned to the Suffolks in 1701.
Over the next century, parts of the house were gradually demolished until it was reduced to its current size. The main structure has remained little altered since the main front court was demolished in 1708 and the east wing came down in 1753.

Sir John Griffin, fourth Baron Howard de Walden and first Baron Braybrooke, introduced sweeping changes before he died in 1797. In 1762, he commissioned Capability Brown to landscape the parkland, and Robert Adam to design new reception rooms on the house's ground floor in the neoclassical style of the 18th century with a formal grandeur.

The third Baron Braybrooke, who inherited house and title in 1825, installed most of the house's huge picture collection, filled the rooms with furnishings, and reinstated something of the original Jacobean feel to the state rooms.
Audley End was offered to the government during the Dunkirk evacuation but the offer was declined due to its lack of facilities.[1] It was requisitioned in March 1941[1] and used as a camp by a small number of units before being turned over to the Special Operations Executive.[1] The SOE used the house as a general holding camp[2] before using it for its Polish branch. Designated Special Training School 43 (STS 43) it was a base for the Cichociemni. A memorial to the 108 Poles who died in the service stands in the main drive. After the war, the ninth Lord Braybrooke resumed possession, and in 1948 the house was sold to the Ministry of Works, the predecessor of English Heritage.
Gardens and grounds

The Capability Brown parkland includes many of the neo-classical monuments, although some are not in the care of English Heritage. The grounds are divided by the River Cam, which is crossed by several ornate bridges, and a main road which follows the route of a Roman road.
The walled kitchen garden was restored by Garden Organic, the UK's organic growing charity, in 1999 from an overgrown, semi-derelict state. Renovated to its former glory, it now looks as it would have done in late Victorian times: full of vegetables, fruits, herbs and flowers.
Paintings
The house contains paintings by Canaletto,[3] Jan Asselijn, Jan Brueghel the Younger and Giovanni Battista Cipriani.[4]
References
- 1 2 3 Valentine, Ian (2004). Station 43 Audley End House and SOE's Polish Section. Sutton Publishing Ltd. pp. 55–56. ISBN 0-7509-3708-4.
- ↑ Valentine, Ian (2004). Station 43 Audley End House and SOE's Polish Section. Sutton Publishing Ltd. p. 66. ISBN 0-7509-3708-4.
- ↑ "English Heritage". English Heritage. Retrieved 31 August 2015.
- ↑ editor, the Public catalogue foundation ; Andrew Ellis, director ; Sonia Roe, (2006). Oil paintings in public ownership in Essex. London: Public catalogue foundation. p. 220. ISBN 1-904931-14-6.
- Roger Turner, Capability Brown and the Eighteenth Century Landscape, 2nd ed. Chichester, 1999, pp. 92–93.
External links
| Wikimedia Commons has media related to Audley End House. |
- Audley End Information at English Heritage
- Information for Teachers (house) – includes floor plans
- Information for Teachers (gardens)
- Audley End Collection Details at English Heritage
- Images of England (requires free log-in)
- Garden Organic at Audley End
Coordinates: 52°01′13″N 0°13′11″E / 52.02039°N 0.21961°E