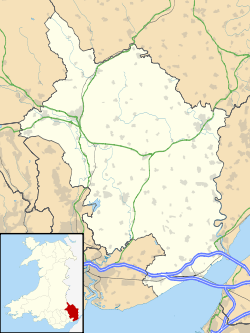Castle Farmhouse, Raglan
| Castle Farmhouse, Raglan. | |
|---|---|
|
Approach to the farm building | |
| Location | Raglan, Monmouthshire, Wales |
| Coordinates | 51°46′12″N 2°50′50″W / 51.7701°N 2.8472°WCoordinates: 51°46′12″N 2°50′50″W / 51.7701°N 2.8472°W |
| Built | Mid-17th Century |
| Architectural style(s) | 17th Brick building |
Listed Building – Grade II | |
| Designated | 19 April 1982 |
| Reference no. | 2758 |
 Location in Monmouthshire | |
Castle Farm, Raglan, in the county of Monmouth, is prominently sited 100 yards (91 m) east of Raglan Castle. The farm is approached from its own drive and shielded from close public view. It was built just before the English Civil War, probably around 1630 and is one of the earlist brick buildings in South Wales. It was originally a stable-block for the castle and later became a farm with a farm courtyard.[1] Some of the farm buildings have been converted into a cafe which serves visitors to the castle. The building is a Grade II listed building and may have been built for the 5th Earl of Worcester to serve Raglan Castle.[2]
History and Architecture
The farm is a remarkable, early example of brick architecture in Monmouthshire, although some brick had been used in the building and lining the walls of the Raglan Castle from about 1460 onwards. The long-demolished Red Gate of the castle, under construction in the 1640s, was built entirely of brick. It should be noted that the Herberts also used brick for the New Build of 1624 at Montgomery Castle.
The main building of the farmhouse consists of seven bays of red brick with stone dressings and window mullions. In 1674 it was described as stables and barns lately built, like unto a small Town.[3] Some of the stone window mullions may have been re-used from the castle. The brickwork is bonded irregularly, with a decorative course consisting of a serrated band of bricks laid at an angle. The triple chimney stack is also built of brick.[4]
Interior
In 1982 there were original massive floor beams and double-collared trusses, with queen posts below. There is also a massive fireplace.[5]
Sources
- Fox, Sir Cyril and Lord Raglan (1954) Monmouthshire Houses, 1951-4, Vol 3, pp17n, 113, Plate 13d.
- Taylor, A.J. (1950), Raglan Castle (guidebook), p51.
- Jones, Sarah (2005), Raglan Castle: A landscape survey, CADW,. p17.
- Newman, John (2000), The Buildings of Wales: Gwent/Monmouthshire, Penguin Books.
References
- ↑ ”Newman”, (2000), pg. 510
- ↑ http://www.britishlistedbuildings.co.uk/wa-2758-castle-farmhouse-raglan
- ↑ ”Newman”, (2000), pg. 510
- ↑ ”Newman”, (2000), pg. 510
- ↑ http://www.britishlistedbuildings.co.uk/wa-2758-castle-farmhouse-raglan
External links
- Detailed history of Castle Farm
- Raglan Castle Farm at British Listed Buildings