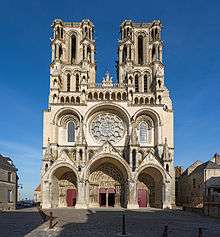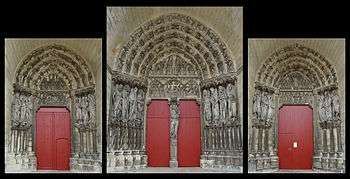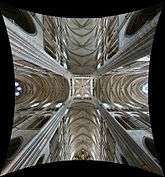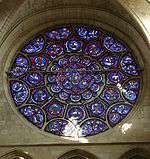Laon Cathedral


Laon Cathedral (Cathédrale Notre-Dame de Laon) is one of the most important examples of the Gothic architecture of the 12th and 13th centuries, earlier than the cathedrals of Sens and Notre Dame of Paris and ranking with them in importance. It is located in Laon, Picardy, France, and is the seat of the Bishop of Laon. It has been listed among the Monuments Historiques since 1840.
Previous cathedrals on the site
The current cathedral is built on the site of an earlier edifice commenced under the episcopacy of Gerfrid (774 - 800). That Carolingian cathedral was consecrated on 6 September 800 in the presence of the emperor himself.
The Carolingian building was replaced under Bishop Élinand (1052–1095).[1] The present new building was inaugurated with the second coronation of the future King Philip I. This cathedral was torched during the Easter Insurrection on 25 April 1112. During the revolt Laon's unpopular Bishop Waldric (in French Gaudry) was killed, despite taking the precaution of hiding in a barrel in the cellar of the episcopal palace. The cathedral was not destroyed, however, and after a repair programme lasting two years it was rededicated in 1114 under Bishop Barthélemy de Jur.
History
The present Laon Cathedral dates from the 12th and early 13th centuries, an early example of the Gothic style that originated in Northern France. Built half a century after the first example of Gothic architecture, the Abbey Church of St. Denis, was erected. The former cathedral was burned out and damaged during the communal insurrection in 1112, then occasioned by the revocation of the commune's charter. The present reconstruction began with a choir in about 1160 and was finished as far as the east side of the transept by 1174. In a second campaign, which started about 1180, the nave was built, and completed after 1205. Then the choir was replaced by the greatly lengthened present choir in 1215.
The building is cruciform, and the choir terminates in a straight wall instead of in an apse. Of the seven planned towers flanking the façades, only five are complete to the height of the base of the spires, two at the west front, with life-size figures of sixteen oxen beneath the arcades of their upper portion, meant to pay homage to a local legend about a church that once occupied the site, explaining that the oxen appeared to help move the heavy stones. There are two more towers, one at each end of the transept, and a square central crossing tower that forms a lantern illuminating the crossing. If all seven towers were completed, at the time of construction, Laon would have more towers than any other cathedral built at the time. The ambition of the planners of Laon Cathedral gave some insight on what cathedral planners of the time were aiming for - a new take on space.
The west front, then with three porches, the centre one surmounted by a fine rose window of 1210, ranks next to that of Notre Dame de Paris in the purity of its Gothic style. Because of the use of white stone in the interior, however, the luminosity is remarkably greater than at Notre-Dame. The cathedral has stained glass of the 13th century and a chancel screen of the 18th century. Although the cathedral suffered some damage during the French Revolution and the Franco-Prussian War of 1870, it escaped both World Wars unharmed.
On June 25, 1940, Laon Cathedral was visited by Adolf Hitler.[2]
The famous medieval artist Villard de Honnecourt made detailed drawings of one of the towers of Laon, ca. 1230.
Composer Pierre Dumage was organist of the cathedral in 1710–19.
Gallery
 |
 At the transept crossing |
 Rose window |
References
- Notes
- ↑ "1991 Tome 36" (PDF). Retrieved 2013-03-26.
- ↑ hitlerpages.com
External links
| Wikimedia Commons has media related to Laon Cathedral. |
- Sacred Destinations. Laon Cathedral: history, description, photos
- Kathedrale in Laon (German)
- Cathedral, Laon
- Notre-Dame de Laon (French)
- "Laon" in Encyclopaedia Britannica (11th ed. 1911)
Coordinates: 49°33′51″N 3°37′30″E / 49.5643°N 3.625°E