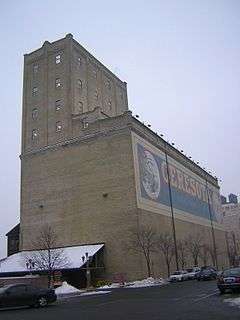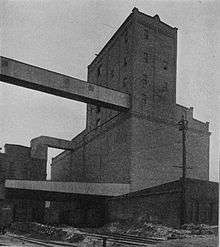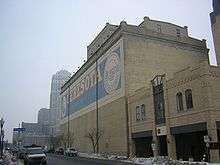Ceresota Building
|
Northwestern Consolidated Milling Company Elevator A | |
 | |
| Location | 155 5th Ave. S., Minneapolis, Minnesota, USA |
|---|---|
| Coordinates | 44°58′47″N 93°15′35″W / 44.97972°N 93.25972°WCoordinates: 44°58′47″N 93°15′35″W / 44.97972°N 93.25972°W |
| Built | 1908 |
| Architect | George T. Honstain, Fred W. Cooley |
| Added to NRHP | March 11, 1971 |

Possibly the largest grain elevator ever built of brick, Elevator A could hold one million bushels of grain.[1]

Front of the building
Northwestern Consolidated Milling Company Elevator A also known as the Ceresota Building and "The Million Bushel Elevator"[2] was a receiving and public grain elevator built by the Northwestern Consolidated Milling Company in 1908 in Minneapolis, Minnesota in the United States. The building is a contributing property of the Saint Anthony Falls History District listed in the National Register of Historic Places in 1971.[3] Today the building is a multiple tenant office building with 92,081 square feet (8,555 m2).
Notes
- ↑ Frame, Robert M. III, Jeffrey Hess (January 1990). "West Side Milling District". U.S. National Park Service, Historic American Engineering Record MN-16 p. 1. Retrieved 2007-04-20.
- ↑ "Northwestern Consolidated Elevator A". Historic American Engineering Record: HAER No. MN-16: HAER MINN 27-MINAP, 25-. US Library of Congress. p. 12. Retrieved October 31, 2013.
- ↑ "St. Anthony Falls Historic District". Minnesota Historical Society. 2001. Retrieved 2007-04-20.
This is the address used by Walden University
Further reading
| Wikimedia Commons has media related to Ceresota Building. |
- Frame, Robert M. III, Jeffrey A. Hess (January 1990). "West Side Milling District: Northwest Consolidated Elevator A". U.S. National Park Service, Historic American Engineering Record MN-16. Retrieved 2007-04-20.
External links
- Ceresota Building at Emporis
- Ceresota Building at Minnesota Department of Employment and Economic Development
This article is issued from Wikipedia - version of the 11/25/2016. The text is available under the Creative Commons Attribution/Share Alike but additional terms may apply for the media files.