Davenport Register of Historic Properties

This is a list of the Davenport Register of Historic Properties in Davenport, Iowa, United States.
The historic preservation movement began in the city of Davenport in the mid-1970s with the renovation of several historic structures. A comprehensive study of the city's neighborhoods, districts and architecture was begun in 1978.[1] The study was conducted in three phases. The first two phases were carried out from 1979 to 1982 and the third phase from 1982 to 1983. The results were published in two volumes. Davenport—Where the Mississippi Runs West reported on the first two phases and Davenport Architecture—Tradition and Transition reported on the third phase. A Multiple Resource nomination was submitted to the National Register of Historic Places that included 12 districts, more than 1,650 buildings on 350 parcels. By March 1985 all the districts and 249 properties were listed on the national register.[1]
The Historic Preservation Commission was established in 1992, and the historic preservation ordinance was passed the same year. Davenport became a Certified Local Government in the state of Iowa. It was now responsible to review local projects participating in state and national preservation programs. It was also able to exercise some control over the modification and/or demolition of historic buildings in the city. The historic preservation ordinance also allowed the establishment of a local register of historic properties. The first four properties were added in 1992.[1] As of 2012, there are 53 properties listed,[2] of which 24 are individually listed on the National Register of Historic Places and 14 are contributing properties in a national historic district on the national register.
Current listings
The list below contains properties on the Davenport Register of Historic Places in alphabetical order:
| [3] | Name[2] | Image | Listed | Location | Area | Summary |
|---|---|---|---|---|---|---|
| 1 | E.P. Adler House |  |
June 2, 1993 | 2104 Main St. 41°32′47″N 90°34′13″W / 41.54639°N 90.57028°W |
Central | Colonial Revival style home of newspaper publisher E.P. Adler. It is listed on the National Register of Historic Places. |
| 2 | Anken Flats | October 7, 1998 | 508 W. 3rd St. 41°31′21″N 90°34′50″W / 41.52250°N 90.58056°W |
Downtown | An apartment building that stood in the West Third Street Historic District that is listed on the National Register of Historic Places. It was torn down in 2003.[4] | |
| 3 | Frank & John Bredow House | 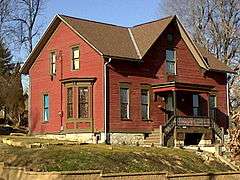 |
February 2, 2000 | 822 Gaines St. 41°31′45″N 90°35′0″W / 41.52917°N 90.58333°W |
Central | Greek Revival style home that is a contributing property in the Hamburg Historic District, which is listed on the National Register of Historic Places. |
| 4 | Peter Bruchmann House | May 2, 2009 | 1125 Jersey Ridge Rd. 41°31′54.31″N 90°32′35.54″W / 41.5317528°N 90.5432056°W |
East | House that was a contributing property in the Village of East Davenport Historic District on the National Register of Historic Places. It has subsequently been torn down. | |
| 5 | Claim House |  |
October 7, 1992 | 1329 College Ave. 41°32′2.75″N 90°33′23″W / 41.5340972°N 90.55639°W |
East | Built by George L. Davenport in 1832 or 1833 to protect his claim on his land. It is the oldest building in Davenport. |
| 6 | Miles Collins House | 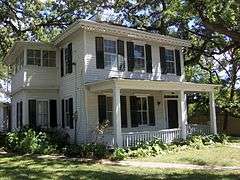 |
June 2, 1993 | 1234 E. 29th St. 41°32′58″N 90°33′26″W / 41.54944°N 90.55722°W |
East | Classical Revival style home built in 1860 as a farmhouse. |
| 7 | Credit Island | 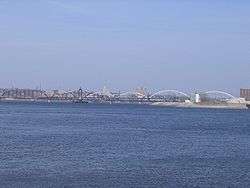 |
February 3, 1999 | Credit Island Lane 41°29′45″N 90°36′56″W / 41.49583°N 90.61556°W |
West | Site of a battle in the War of 1812 between the U.S. Army, under the command of Major Zachary Taylor, and the Sauk tribe who were supporting the British Army. Today the park is a recreation area. |
| 8 | Davenport City Hall | 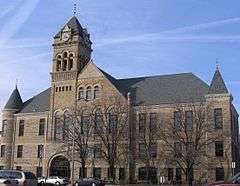 |
June 2, 1993 | 226 W. 4th St. 41°31′27″N 90°34′35″W / 41.52417°N 90.57639°W |
Downtown | Richardsonian Romanesque style building built in 1895 as the seat of Davenport's government. It is listed on the National Register of Historic Places. |
| 9 | Henry Deutsch House | January 15, 2008 | 2101 Main St. 41°32′26.38″N 90°34′32.10″W / 41.5406611°N 90.5755833°W |
Central | House in the Vander Veer Park Historic District that has subsequently been torn down. | |
| 10 | Dillon Memorial | 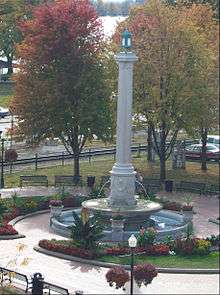 |
June 2, 1993 | 100 S. Main St. 41°31′12″N 90°34′32″W / 41.52000°N 90.57556°W |
Downtown | Classical Revival structure built in 1918 and dedicated to Davenport native Judge John Forrest Dillon. It is listed on the National Register of Historic Places. |
| 11 | Decker French House | March 17, 1999 | 1044 Pershing Ave. 41°31′50″N 90°34′16.5″W / 41.53056°N 90.571250°W |
Central | Prairie style residence built in 1911 for George Decker French, whose family was associated with wheel manufacturer French & Hecht. It was owned by Palmer College of Chiropractic and housed apartments. It was torn down in 2010.[5] | |
| 12 | Germania Miller/Standard Hotel | .jpg) |
August 7, 1996 | 712 W. 2nd St. 41°31′18″N 90°35′1″W / 41.52167°N 90.58361°W |
Downtown | Former hotel built in 1871 that housed many German immigrants when they first arrived in Davenport. It now serves as a center and museum for German-American culture. |
| 13 | Hamburg Historic District | 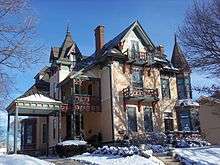 |
November 1, 1999 | 41°31′36″N 90°34′57″W / 41.52667°N 90.58250°W |
Central | Residential district above downtown Davenport where middle and upper class German immigrants settled in the mid to late 19th century. The local district is smaller than the district on the National Register of Historic Places. |
| 14 | Hillside | 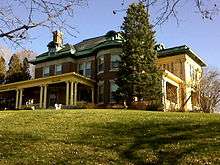 |
December 2, 1992 | One Prospect Dr. 41°31′44″N 90°33′11″W / 41.52889°N 90.55306°W |
East | Colonial Revival mansion that was built in 1906 overlooking the Mississippi River. It was designed by Frederick G. Clausen for Charles Schuler, who owned Schuler Coal. It is listed on the National Register of Historic Places. |
| 15 | Hose Station No. 1 | .jpg) |
June 2, 1999 | 117 Perry St. 41°31′15″N 90°34′20″W / 41.52083°N 90.57222°W |
Downtown | Built in 1877 in the Italianate style as Davenport's first fire station. It is listed on the National Register of Historic Places. |
| 16 | Hose Station No. 4 | 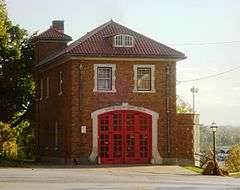 |
June 2, 1993 | 2301 E. 11th St. 41°31′48″N 90°32′42″W / 41.53000°N 90.54500°W |
East | Built in 1831 in the Italianate style in what is now known as the Village of East Davenport. The former fire station now houses the International Fire Museum. It is a contributing property in the Davenport Village Historic District listed on the National Register of Historic Places. |
| 17 | House at 821 Ripley St. | April 2, 2003 | 821 Ripley St. 41°31′42″N 90°34′42″W / 41.52833°N 90.57833°W |
Central | Contributing property in the Hamburg Historic District. | |
| 18 | Indian Springs Park | |
October 7, 2005 | 1000 Spring St. 41°31′49.67″N 90°32′57.19″W / 41.5304639°N 90.5492194°W |
East | A park that features a spring that was used by Native Americans, early travelers and settlers. It is a contributing property in the Village of East Davenport Historic District on the National Register of Historic Places. |
| 19 | Iowa Reform Building | 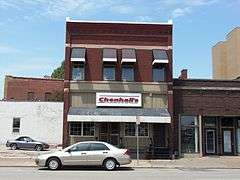 |
January 16, 2002 | 526 W. 2nd St. 41°31′17″N 90°34′52″W / 41.52139°N 90.58111°W |
Downtown | Built c. 1892 to house a German-language newspaper, the Iowa Reform, which remained in print until 1943. It continues to serve as a commercial building and is listed on the National Register of Historic Places. |
| 20 | Iowa Soldier's Orphans Home |  |
May 1, 2001 | 2800 Eastern Ave. 41°33′2″N 90°33′21″W / 41.55056°N 90.55583°W |
East | Orphanage founded by Annie Wittenmyer on the site of a former Union Army camp, Camp Kinsman, after the American Civil War. The complex now houses non-profit organizations. It is listed on the National Register of Historic Places. |
| 21 | Jackson School/School No. 6 |  |
May 11, 2011 | 1420 W. 16th St.. 41°32′5″N 90°35′10″W / 41.53472°N 90.58611°W |
West | Former school building built in 1903. It is listed on the National Register of Historic Places. |
| 22 | Christian Jipp Home & Grocery | 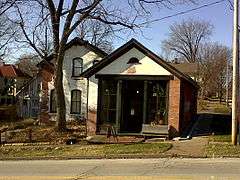 |
July 5, 2005 | 730-732 Gaines St. 41°31′55″N 90°34′33″W / 41.53194°N 90.57583°W |
Central | Combination retail and residential space built by German immigrant Christian Jipp. The contributing property in the Hamburg Historic District now serves as the Architectural Rescue Shop. |
| 23 | Johnson School | |
November 30, 2004 | 1730 Wilkes Ave. 41°32′16″N 90°36′14″W / 41.53778°N 90.60389°W |
West | A former public elementary school that now houses commercial space. |
| 24 | Lambrite-Iles-Petersen House | |
July 25, 2012 | 510 W. 6th St. 41°31′33.71″N 90°34′49.14″W / 41.5260306°N 90.5803167°W |
Central | Italian Villa designed by John Cochrane and built around 1857. It is a contributing property in the Hamburg Historic District. |
| 25 | Antoine LeClaire House | 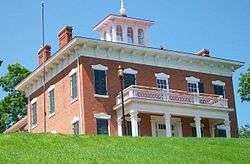 |
September 16, 1992 | 630 E. 7th St. 41°31′37″N 90°33′54″W / 41.52694°N 90.56500°W |
East | Italianate style mansion built in 1855 by Antoine LeClaire, one of the founders and promoters of the city of Davenport. It is listed on the National Register of Historic Places. |
| 26 | Lindsay Park | .jpg) |
August 5, 1998 | E. 11th St. 41°31′48″N 90°32′42″W / 41.53000°N 90.54500°W |
East | A city park situated in the Village of East Davenport and a part of both the Davenport Village Historic District and the McClellan Heights Historic District. It served as the parade grounds for Camp McClellan during the Civil War. |
| 27 | The Linograph Company Building |  |
January 13, 2009 | 420 W. River Dr. 41°31′13″N 90°34′46″W / 41.52028°N 90.57944°W |
Downtown | Former industrial building designed by Clausen & Kruse and built in 1919. It has been converted to loft apartments and is listed on the National Register of Historic Places. |
| 28 | Henry Lischer House |  |
January 6, 1993 | 624 W. 6th St. 41°31′43″N 90°35′0″W / 41.52861°N 90.58333°W |
Central | Italian Villa style residence designed by Fredrick G. Clausen in 1871 for Henry Lischer who was the owner and publisher of the German-language paper Der Demokrat. It is a contributing property in the Hamburg Historic District. |
| 29 | John Littig House | 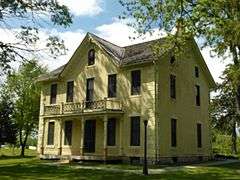 |
June 2, 1993 | 6035 Northwest Blvd 41°34′29″N 90°35′51″W / 41.57472°N 90.59750°W |
North | The Shingle Style and Gothic Revival residence was built in 1867 and is listed on the National Register of Historic Places. |
| 30 | Marycrest College Campus | 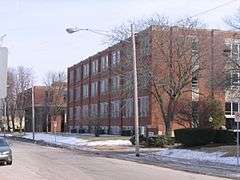 |
January 1, 2004 | 1607 W. 12th St. 41°31′56″N 90°34′33″W / 41.53222°N 90.57583°W |
West | Former Catholic college campus operated by the Congregation of the Humility of Mary. It is a historic district listed on the National Register of Historic Places. |
| 31 | Dr. Heinrich Matthey House | 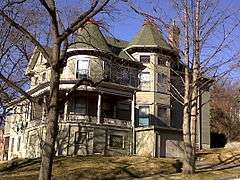 |
January 6, 1993 | 505 W. 6th St. 41°31′33″N 90°34′50″W / 41.52583°N 90.58056°W |
Central | The Georgian Revival style residence is a contributing property in the Hamburg Historic District. |
| 32 | Mississippi Hotel |  |
August 3, 2005 | 102 E. 3rd St. 41°31′22″N 90°34′26″W / 41.52278°N 90.57389°W |
Downtown | Art Deco style hotel building that surrounds the former RKO Orpheum Theater, now called the Adler Theater. The former hotel is now an apartment building, and is listed on the National Register of Historic Places. |
| 33 | Mother Goose | |
February 7, 2007 | Fejervary Children's Zoo 41°31′53.58″N 90°36′17.24″W / 41.5315500°N 90.6047889°W |
West | Entranceway into the former zoo in the form of Mother Goose. |
| 34 | Municipal Inn | |
March 17, 1999 | LeClaire Park 41°31′8.95″N 90°34′32.30″W / 41.5191528°N 90.5756389°W |
Downtown | Also known as the Levee Inn, the small structure on the riverfront was designed by the Davenport architectural firm of Clausen, Kruse & Klein. It has served as a concession stand for most of its existence. |
| 35 | Oakdale Cemetery [6] | 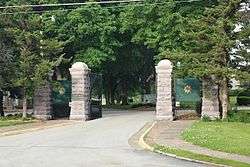 |
November 24, 2015 | 2501 Eastern Ave. 41°32′47.6″N 90°32′52.16″W / 41.546556°N 90.5478222°W |
East | Sprawling 78.1 acre Victorian cemetery, landscape designed by George F. de la Roche, with various structures designed by John W. Ross, Edward S. Hammatt, and Clausen & Kruse, incorporated in 1856, with burials from 1855 to the present day. It is listed on the National Register of Historic Places. |
| 36 | Octagon House | |
April 2, 1997 | 512 E. 6th St. 41°31′34″N 90°34′3″W / 41.52611°N 90.56750°W |
East | Built by Davenport merchant Henry H. "Variety" Smith in 1854 based on the philosophy of phrenologist Orson Fowler. It is listed on the National Register of Historic Places. |
| 37 | Old St. Luke's Hospital | |
February 3, 1999 | 121 W. 8th St. 41°31′40″N 90°34′30″W / 41.52778°N 90.57500°W |
Central | Italianate style residence built by Daniel Newcomb that housed St. Luke's Hospital when it began in 1892 by the Episcopal Diocese of Iowa. It is listed on the National Register of Historic Places. |
| 38 | J. Monroe Parker-Ficke House | 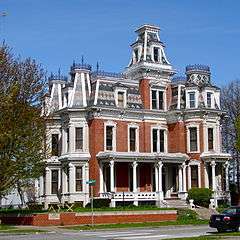 |
June 4, 2003 | 1208 Main St. 41°31′55″N 90°34′33″W / 41.53194°N 90.57583°W |
Central | Second Empire style mansion built in 1881 by financier J. Monroe Parker. It was also home for Davenport attorney and mayor C.A. Ficke. It is a contributing property in the College Square Historic District. |
| 39 | J.H.C. Petersen and Sons Building | 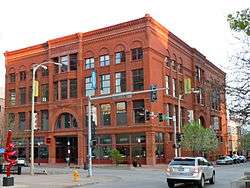 |
November 7, 2001 | 131 W. 2nd St. 41°31′16″N 90°34′31″W / 41.52111°N 90.57528°W |
Downtown | Former department store building built in the Romanesque Revival style in 1892 and designed by Fredrick G. Clausen. The structure continues to serve as a commercial building and is listed on the National Register of Historic Places. |
| 40 | W.D. Petersen Memorial Music Pavilion |  |
June 2, 1993 | LeClaire Park 41°31′7″N 90°34′46″W / 41.51861°N 90.57944°W |
Downtown | The Mission/Spanish Revival style structure was designed by Rudolph J. Clausen and built on the riverfront in 1924. It is listed on the National Register of Historic Places. |
| 41 | Prospect Park |  |
August 4, 1993 | Prospect Dr. 41°31′44″N 90°33′7″W / 41.52889°N 90.55194°W |
East | Prospect Park hill, which overlooks the Mississippi River, is the listed on the local register. The larger Prospect Park area is a historic district listed on National Register of Historic Places. |
| 42 | Charles F. Ranzow and Sons Building | 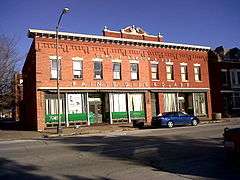 |
November 15, 2000 | 532 W. 3rd St. 41°31′21″N 90°36′37″W / 41.52250°N 90.61028°W |
Downtown | A commercial building built in two parts in the late 19th century and early 20th century. It is a contributing property in the West Third Street Historic District on the National Register of Historic Places. |
| 43 | Renwick Building |  |
February 2, 2000 | 324 Brady St. 41°31′24″N 90°34′27″W / 41.52333°N 90.57417°W |
Downtown | Chicago Commercial Style building built in 1897. It is listed on the National Register of Historic Places. |
| 44 | Riverview—Abner Davison Homestead | 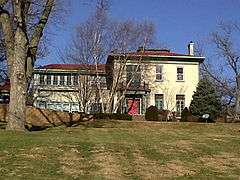 |
June 10, 1997 | 1234 E. River Dr. 41°31′40″N 90°33′25″W / 41.52778°N 90.55694°W |
East | The Italianate/Prairie style home was built in 1910 for Davenport attorney Abner Davison. It now serves as the location for Gilda's Club of the Quad Cities, and it is listed on the National Register of Historic Places. |
| 45 | Riverview Terrace | |
August 4, 1993 | Clay St. 41°31′49″N 90°35′43″W / 41.53028°N 90.59528°W |
West | A three-acre park on a bluff overlooking the Mississippi River. |
| 46 | Saengerfest Halle | 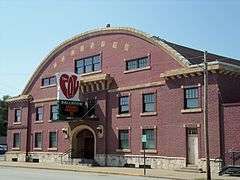 |
August 5, 1998 | 1012 W. 3rd St. 41°31′25″N 90°35′16″W / 41.52361°N 90.58778°W |
West | Built in 1914 to replace the original Saengerfest Halle that was built for a German music festival held in 1898. The present building known as the Coliseum, or The Col, has been a popular entertainment and dance venue. It is listed on the National Register of Historic Places. |
| 47 | St. Anthony's Church Square |  |
October 7, 1992 | 407-417 Main St. 41°31′26″N 90°34′31″W / 41.52389°N 90.57528°W |
Downtown | St. Anthony's was the first Christian congregation to organize in Davenport in 1837. The original church, completed in 1838, is still standing behind the present Greek Revival church, whose front section was completed in 1853. It is listed on the National Register of Historic Places. |
| 48 | St. Joseph's Church & Rectory |  |
September 1, 1999 | 605-615 Marquette St. 41°31′33″N 90°35′24″W / 41.52583°N 90.59000°W |
West | The parish was founded in 1855 as St. Kunigunda to serve the city's German community. The cornerstone for the present church was laid in 1881 when the parish name was changed to St. Joseph. The building currently houses Grace Fellowship Church, and it is listed on the National Register of Historic Places. |
| 49 | Schuetzen Park Street Car Pavilion |  |
August 5, 1998 | 700 Waverly Rd. 41°31′28″N 90°37′24″W / 41.52444°N 90.62333°W |
West | The street car pavilion served Schuetzen Park, a popular park founded by the German Schuetzengesellschaft. |
| 50 | Soldier's Monument | 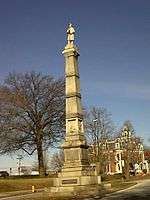 |
June 2, 1993 | 1100 Main St. 41°31′53″N 90°34′32.5″W / 41.53139°N 90.575694°W |
Central | The monument was built in 1880 to honor Scott County's Civil War dead. It is a contributing property on the College Square Historic District listed on the National Register of Historic Places. |
| 51 | Dr. Kuno Struck House |  |
August 7, 1996 | 1645 W. 12th St. 41°36′0″N 90°20′37″W / 41.60000°N 90.34361°W |
West | Tudor Revival residence designed by Clausen & Kruse in 1911. It is listed on the National Register of Historic Places. |
| 52 | Taylor School | 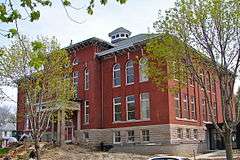 |
September 13, 2005 | 1400 Warren St. 41°32′5″N 90°35′10″W / 41.53472°N 90.58611°W |
West | Former school building designed in the Colonial Revival style by the Davenport architectural firm of Clausen & Burrows. It is listed on the National Register of Historic Places. |
| 53 | Vander Veer Park | |
August 4, 1993 | Bounded by Brady, Harrison and Lombard Sts. and W. Central Park Ave. 41°32′35″N 90°34′28″W / 41.54306°N 90.57444°W |
Central | Established as Central Park on the former fair grounds. The botanical park is a contributing property in the Vander Veer Park Historic District on the National Register of Historic Places. |
| 54 | Woeber Carriage Works | 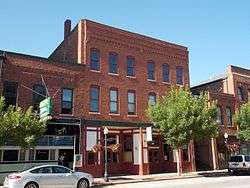 |
November 15, 2000 | 312 W. 3rd St. 41°31′21″N 90°34′40″W / 41.52250°N 90.57778°W |
Downtown | Also known as the Davenport plow works. The brick building on the street was built c. 1880 and the stone building behind is believed to be older. It now houses a nightclub. |
See also
References
- 1 2 3 The Comprehensive Plan Steering Committee (2005). Davenport 2025:Comprehensive Plan for the City. Davenport: City of Davenport. pp. 82–83.
- 1 2 Historic Preservation Commission. "Davenport Register of Historic Properties" (PDF). City of Davenport. Retrieved 2012-11-02.
- ↑ Numbers represent an ordering by significant words. Various colorings, defined here, differentiate National Historic Landmark sites and National Register of Historic Places Districts from other NRHP buildings, structures, sites or objects. Properties that are not associated in some way with the National Register of Historical Places are in brown.
- ↑ Saul, Tom (January 27, 2003). "Crew takes wrecking ball to historic Anken Flats". Quad-City Times. Retrieved 2011-03-19.
- ↑ Brecht, Tori. "Demolition of historic Davenport house under way". Quad-City Times (December 3, 2010). Retrieved 2011-03-19.
- ↑ "November 24, 2015 City Council Meeting Minutes". City of Davenport, Iowa. Retrieved 2016-02-05.