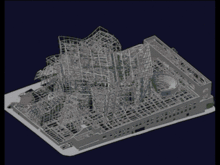Digital Project
| Developer(s) | Gehry Technologies |
|---|---|
| Stable release |
V1, R5
/ January 2013 |
| Operating system | Windows |
| Type | Architectural computer-aided design |
| License | Proprietary |
| Website | www.gehrytechnologies.com |

Digital Project is a computer-aided design (CAD) software application based on CATIA V5 and developed by Gehry Technologies, a technology company owned by the architect Frank Gehry. Among the changes made by Gehry Technologies to CATIA is a new visual interface suitable for architecture work.[1] With the release of version R4 Digital Project is compatible with CATIA V5R22.[2] Digital Project is best known as the software used to design the Guggenheim Museum Bilbao, which was completed on time and inside budget.
In contrast to some CAD packages used for architecture, engineering and construction, Digital Project (like CATIA) enables information to be sent directly to manufacturer,[3] rather than needing to be processed separately in preparation for sending out of house.
On their website Gehry Technology list the following functionality in their DigitalProject:Designer product: generative surfaces design, project organization, parametric 3D surfaces, free-style surface modeling (NURBS), design to fabrication, dynamic sectioning, revision tracking and part comparison, advanced solids modeling and integration with Microsoft Project
Digital Project competes as Building information modeling software with products like ArchiCAD and Revit. It has been used on projects such as Sagrada Familia, Guggenheim Museum Bilbao, Ray and Maria Stata Center, Walt Disney Concert Hall and Hejmdal, The Danish Cancer Societies House.[4]
See also
References
- ↑ "Digital Project Review". Retrieved 2007-12-06.
- ↑ Frausto-Robledo, Anthony. "Gehry Technologies announces Digital Project V1R5". Architosh LLC. Retrieved 13 April 2013.
- ↑ deLaunay, Elliott. "Partnership Announced Between Autodesk and Gehry Technologies". Technorati, Inc. Retrieved 12 April 2013.
- ↑ "Hejmdal". Det Kongelige Danske Kunstakademis Skoler for Arkitektur, Design og Konservering. Retrieved 12 April 2013.
External links
- DigitalProject:Designer product page
- Digital Project description at Georgia Tech's website
- has some articles on using Digital Project
- describes the Danish exhibition ”Digital Project – Frank Gehry’s Vision”