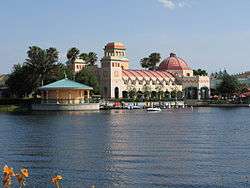Disney's Coronado Springs Resort
| Disney's Coronado Springs Resort | |
|---|---|
 | |
 | |
| Location | Animal Kingdom Resort Area |
| Resort type | Moderate Resort |
| Opened | August 1, 1997 |
| Theme | Colonial and Ancient Mexico |
| Areas | Casitas, Ranchos, Cabanas |
| Rooms | 1,915 |
| Suites | 2 bay, 3 bay, and 5 bay suites |
| Green lodge | yes |
Disney's Coronado Springs Resort is a resort hotel at the Walt Disney World Resort that opened on August 1, 1997. The resort is located in the Animal Kingdom Resort Area. Its theme is American colonial Spanish and southwestern American. This hotel is categorized as a 'moderate' resort. This was Walt Disney World's first attempt at a 'moderate' resort with a convention center. It is the only moderate level Disney resort with suites, a cafeteria-style restaurant, a formal dinner restaurant (Maya Grill), a gift shop, an arcade, one large pool, three quiet pools, a salon, fitness center, and a dance club. The resort is owned and operated by Walt Disney Parks and Resorts.
Accommodation descriptions
There are 1,951 rooms at Disney's Coronado Springs Resort located in three sections across the property. The Casitas are made up of 5 buildings that have 3-5 floors and are close to the Convention Center, with Building 1 connecting directly to the Convention Center and buildings 2 & 3 connecting directly to building 1. The Ranchos are made of up 4 pueblo-style buildings that have 2-4 floors. The Cabanas are made up of 4 buildings that have 2 floors that are somewhat near El Centro. Most rooms were renovated in 2009 and now feature two queen beds or one king bed, a flat screen TV, and other new furnishings.
Pools and recreation
- The Lost City of Cibola Feature Pool (The Dig Site) – This themed area includes a huge pool (120-by-90), a sand volleyball court, the largest outdoor hot tub on Walt Disney World property, the 20,000 square feet (1,900 m2) Explorer's Playground, and the Iguana Arcade. The focal point of the resort, the Dig Site's 46-foot (14 m), 5 story tall Mayan pyramid themed, with water slide, as a modern archaeological dig of an ancient lost kingdom. At the beginning of the day the Mayan pyramid is turned on and a huge stream of water flows down the giant steps. (Kids are allowed to participate in the opening.)
- Poolside Activities – Family-friendly activities each day at the Lost City of Cibola Feature Pool include Disney trivia, an afternoon pool party and an evening campfire. Activity times listed on a local resort Recreation Activities flier available from the Front Desk or Concierge Desk
- Explorer's Playground – A themed, outdoor playground located at The Dig Site main pool complex includes swings, a water-slide, slides, and an "archeological dig sand box".
- Iguana Arcade – Adjacent to The Dig Site, an indoor arcade which offers a variety of electronic games.
- Movies Under the Stars – Adjacent to the main pool, nightly offering of a Disney movie, weather permitting.
- Pools – Three additional courtyard quiet pools are located throughout the resort.
- La Vida Health Club – A 3,000-square-foot (280 m2) health club and the first fitness center to be located at a Disney moderate resort.
- Casa de Belleza Beauty Salon – The salon at Coronado Springs Resort, as well as at all Disney properties, is run by Niki Bryan Salon's. It is adjacent to the La Vida Health Club.
- La Marina – Open seasonally, the marina offers watercraft rentals to guests including boats, water-cycles, kayaks, paddle-boats, and fishing excursions in addition to bike rentals. However, "La Marina" appears to be predominantly disused, and is rarely in operation.
- Additional recreation – includes a sand volleyball court, a white sand beach, a .75-mile (1.21 km) jogging trail around Lago Dorado or 1-mile (1.6 km) on a trail that extends out past the smaller Cabanas lake and a few buildings in the Ranchos and Casitas sections of the resort. Maps are available at the Front Desk or Concierge Desk
Convention Center
The Coronado Springs Resort Convention Center is the largest convention center on Walt Disney World property featuring 220,000-square-foot (20,000 m2) of meeting space. The Convention Center includes the 60,214-square-foot (5,594.1 m2) Coronado Ballroom which is the largest ballroom in the southeastern United States, the 21,160-square-foot (1,966 m2) Fiesta Ballroom, as well as the 86,000-square-foot (8,000 m2) Veracruz Exhibition Hall with 1,500-square-foot (140 m2) of pre-function space in addition to 45 breakout rooms. It has been designated as being the premier single-level hotel convention facility on the east-coast and is one of the largest single-level hotel convention centers in the Southeast. There is a business center located on site.
References
- Room Stays website, at http://www.roomstays.com/hotel/1000305
- Hotels.com website, at http://www.hotels.com/ho128892/disney-s-coronado-springs-resort-lake-buena-vista-united-states/
- Expedia website, at http://www.expedia.com/Orlando-Hotels-Disneys-Coronado-Springs-Resort.h41508.Hotel-Reviews
- Doug Ingersoll, The Complete Idiot's Guide to Walt Disney World, 2012 Edition (N.p.: Penguin, 2011), pp. 85–7.
- Bob Sehlinger and Len Testa, The Unofficial Guide to Walt Disney World 2014 (N.p.: Unofficial Guides, 2013), pp. 186–8.
- Fodor's 2013 Walt Disney World: With Universal, Seaworld, and the Best of Central Florida (New York: Fodor's Travel, 2012), p. 100.
External links
- Disney's Coronado Springs Resort official site
Coordinates: 28°21′50″N 81°34′25″W / 28.363860°N 81.573650°W