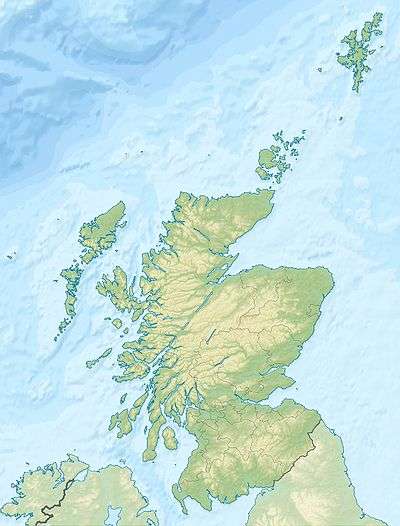Esslemont Castle
| Esslemont Castle | |
|---|---|
|
Near Ellon, Aberdeenshire, Scotland grid reference NJ932297 | |
|
Esslemont Castle exterior | |
 Esslemont Castle | |
| Coordinates | 57°21′29″N 2°06′51″W / 57.3581°N 2.1141°W |
| Type | Tower house and moat |
| Site information | |
| Owner | Private |
| Controlled by | lastly Clan Gordon |
| Open to the public | No |
| Condition | Ruined |
| Site history | |
| Built | mid 14th century-1570 |
| Built by | various, notably Henry Cheyne |
| In use | Until 1769 |
| Materials | Granite |
Esslemont Castle is a ruined tower house in Aberdeenshire, Scotland. It is located on the A920 west of Ellon.
History
The first mention of Esslemont is as the 'manor of Eislemont' in the 14th century.
The lands of Esslemont were passed by marriage from the family of Mareschal to the Cheynes of Straloch in the 14th century. After the castle was burnt in 1493, Henry Cheyne undertook re-building via a king's licence dated 1500. In 1564 Patrick Cheyne was created baron of Esslemont by Queen Mary, who stayed here during her campaign against the Earl of Huntly, and a fortalice and tower were recorded in 1575–6.[1]
The castle was then destroyed as the result of a feud between the Cheynes and the Hays. The name of the lands, now as "Essilmounthe", appears in Scottish records in 1609.
The castle ceased to be regularly occupied in 1625, when the estate passed to the Errol family. In 1728 it became the property of Robert Gordon and may have been partially occupied till 1769, when the existing mansion, Esslemont House, was erected in its vicinity.[2]
Excavations
In 1938 excavations within the enclosure revealed the lower courses of the earlier castle, a massive, L-shaped towerhouse with walls 6–7 feet (1.8–2.1 m) thick and 6 feet (1.8 m) maximum height. There had been a curtain wall 4 feet (1.2 m) thick. The surrounding ditch may date from the 14th century. Finds from the excavation included 14/15th century potsherds, a medallion, and a worn shilling of William III.[3]

The castle today
The castle is roofless and missing large sections of wall which were reused in building sites nearby. Especially noticeable are the missing dressed stones of the windows.[4] The structure is a L Plan castle with a staircase turret and a round tower at the south east angle. The main building seems on the ground floor to have contained the kitchen, with a wide fireplace in the north gable; the rugged edges of the ruined sides of the flue being visible high up in the gable.[5] Though ruined, the remains are clearly on three stories. The Gordon Arms are visible on the exterior of the castle.

See also
References
- ↑ Registrum Magni Sigilli Regum Scotorum: The Register of the Great Seal of Scotland, AD 1546–1580. Vol. 4. J.M. Thomson: Edinburgh, 1984. Page 681.
- ↑ Ian Shepherd. Aberdeenshire: Donside and Strathbogie — An Illustrated Architectural Guide. Rutland Press: Edinburgh, 2006.
- ↑ W.D. Simpson. 'The excavation of Esslemont Castle, Aberdeenshire' in Proceedings of the Society of Antiquaries of Scotland, vol. 78 (1944), 100–105.
- ↑ David MacGibbon and Thomas Ross. Castellated and Domestic Architecture of Scotland From the Twelfth to the Eighteenth Century. George Waterston & Sons: Edinburgh, 1889. Page 603.
- ↑ David MacGibbon and Thomas Ross. Castellated and Domestic Architecture of Scotland From the Twelfth to the Eighteenth Century. George Waterston & Sons: Edinburgh, 1889. Page 604.

