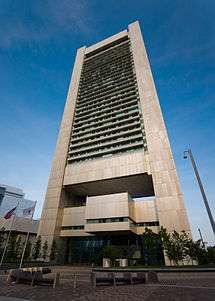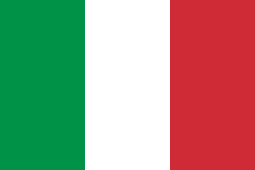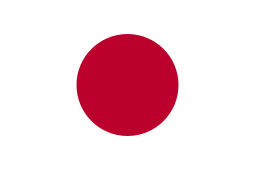Federal Reserve Bank Building (Boston)
| Federal Reserve Bank Building | |
|---|---|
 | |
| General information | |
| Type | Office |
| Location | 600 Atlantic Avenue, Boston, Massachusetts, United States |
| Coordinates | 42°21′08.55″N 71°03′14.82″W / 42.3523750°N 71.0541167°WCoordinates: 42°21′08.55″N 71°03′14.82″W / 42.3523750°N 71.0541167°W |
| Construction started | 1969 |
| Completed | 1977 |
| Height | |
| Roof | 614 ft (187 m) |
| Technical details | |
| Floor count | 32 |
| Design and construction | |
| Architect | The Stubbin Associates |
| Developer | The Federal Reserve Board |
The Federal Reserve Bank Building is Boston's fourth tallest building. Located at Dewey Square, on the convergence of Fort Point and the Financial District neighborhoods. In close proximity to the Boston Harbor, the Fort Point Channel and major intermodal South Station terminal, the building is marked by a distinctive opening near ground level which allows sea breezes to pass through.
History
The building was completed in 1977 and is 614 feet (187 m) tall with 32 floors. It was designed by Hugh Stubbins Jr. of The Stubbins Associates, Inc. and was reportedly one of his favorite buildings.[1] For over sixty years Reserve Banks had been fortress-like in their design; the new Boston Bank was quite a contrast.[2] It sometimes referred to as "the washboard" building[3] or "Venetian Blind" building[4]
Design and features
Architectural details
The main features are a two-tower with a glass front and aluminum-sheathed sides.[5]
From the Bank's website The office tower linked to a four-story wing was erected between December 1972 and November 1974. The architects designed the tower office floors that rise from a 140-foot bridge "suspended" in the air between two end cores. A 600 ton major steel structure truss marks the beginning of the tower's "office in the air." The exterior is natural anodized aluminum, which acts as a curtain wall and weatherproof facing. The aluminum spandrels shade the building interior from the sun in the summertime and allow more sunlight in the winter months.[6]
It features an auditorium that is named for Frank E. Morris. Morris was the President and Chief Executive Officer of the Federal Reserve Bank of Boston from 1968 to 1988. It was designed to meet the Bank’s needs and is also available to the community, offering lunchtime concerts as well.[2]
Gardens are incorporated above street level.[2]
The computer room was the first to house a Fedwire communications switch.[2]
List of tenants

- Aspen Specialty Insurance Co.
- Cavan Group, The
- Collora LLP
- ConnectEDU
- Federal Reserve Bank of Boston
 Italy (Consul General) - 17th Floor[7]
Italy (Consul General) - 17th Floor[7] Japan (Consul General) - 22nd Floor[8]
Japan (Consul General) - 22nd Floor[8]- Craig & Macauley P.C.
- Dalbar Inc.
- Harvard Management Company
- Kforce
- Kyruus, Inc.
- Krokidas & Bluestein LLP
- Middleton & Company, Inc.
- Peabody & Arnold LLP
- Wolf, Greenfield P.C.
- 600 Atlantic Federal Credit Union
Awards
- 2010 — United States Green Building Council (USGBC), prestigious "LEED-EB Gold designation."[9] "LEED for Existing Buildings: Operations & Maintenance"[10] is a rating system that recognizes buildings with superior operational efficiency and minimal environmental impact.
- 2009 — The Building Owners and Managers Association (BOMA) of Boston, "The Office Building of the Year" (TOBY).[11]
- 2010, 2008 — U.S. Environmental Protection Agency (EPA), "ENERGY STAR Award."[12]
- 1979 — The American Institute of Architects New England Regional Council, "AIA Award for Excellence in Architecture."[13]
Gallery
 One of the small courtyards to the side of the building.
One of the small courtyards to the side of the building.- Vertical panorama. Convexity of the shot makes building appear shorter.
 The building entrance.
The building entrance. Detail of the side, looking up.
Detail of the side, looking up. Viewed from the back.
Viewed from the back. Parking lot security measures.
Parking lot security measures. Position in the Financial District skyline.
Position in the Financial District skyline.
See also
References
- ↑ http://www.nytimes.com/2006/07/11/arts/design/11stubbins.html (New York Times, July 11, 2006)
- 1 2 3 4 http://www.bos.frb.org/economic/conf/conf45/conf45h.pdf
- ↑ ArchitectureWeek - News - Hugh Stubbins, Modern Tower - 2006.0809
- ↑ http://www.massvacation.com/jsp/page.jsp?org_id=empty&cat=43&g=®ion=empty
- ↑ 1977 | Architecture, Real Estate: The People's Chronology
- ↑ FRBB: A Brief History of the Boston Fed
- ↑ Italian Consulate-General: Boston
- ↑ Japanese Consulate-General: Boston
- ↑ http://www.usgbc.org/DocumentDownload.aspx?DocumentID=3330
- ↑ http://www.usgbc.org/DisplayPage.aspx?CMSPageID=221
- ↑ http://www.gbreb.com/boma/toby/winnersnov2009.htm
- ↑ http://www.energystar.gov/index.cfm?fuseaction=labeled_buildings.showMiniProfile&SEARCH_PROP_MANAGER_ID=&PROFILES=0&YEAR=2008&BUILDING_TYPE_ID=740&SEARCH_OWNER_ID=&CITY=&STARTNUM=1&ZIP=&S_CODE=MA&SEARCH_SPP_ID=&FILTER_B_ID=&b_id=b_1524898
- ↑ http://www.aianewengland.org
External links
| Wikimedia Commons has media related to Federal Reserve Bank Building (Boston). |