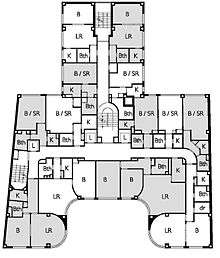Florin Court
| Florin Court | |
|---|---|
 | |
| General information | |
| Type | Residential |
| Location |
Charterhouse Square London, EC1 United Kingdom |
| Completed | 1936 |
| Technical details | |
| Floor count | 9 |
| Design and construction | |
| Architect | Guy Morgan and Partners |

Florin Court is an Art Deco residential building on the eastern side of Charterhouse Square in Smithfield, London.
The building has been used as Whitehaven mansions, the fictional London residence of Agatha Christie's character Hercule Poirot.[1] in the LWT television series "Agatha Christie's Poirot" (1989–2013). As well as exterior filming, a number of interior shots of the building were utilised for this programme over the 24 years of production.
History
Built in 1936 by Guy Morgan and Partners who worked until 1927 for Edwin Lutyens, it features an impressive curved façade with projecting wings, a roof garden, setbacks on the ninth floor and a basement swimming pool.[2] It was probably the earliest of the residential apartment blocks in the wider Clerkenwell district, immediately north of the City of London. The walls were built in beige brick, specially made by Williamson Cliff Ltd (based in Stamford, Lincolnshire), and placed over a steel frame.
Regalian properties refurbished the building in the late 1980s, to designs by Hildebrand & Clicker architects, providing today's interior layout and more facilities.
Before the refurbishment the ground floor included a porter's office and flat for the head porter; the entrance hall had a marble floor inset with the arms of Charterhouse (now carpeted) and an inlaid ceiling covered the outside of the entrance door, before being plastered. In the basement there were a public restaurant, a cocktail bar and a clubroom. Behind the block a single-storey building contained two squash courts (modified in 2015 into a two floors office space renamed "Florin Court Studios").
Since 1989 the building became the fictional residence of Agatha Christie's Poirot, known as Whitehaven Mansions.[2][3] In 2003, the building was declared listed in the initial category of the national scheme.[4] The windows' grouped into bands by exposed concrete surrounds' in the listing are of thin panes with thin muntins and brutalist mullions with all types of hangings permitted. They provide a stark reminder of the World War II era being of neither traditional nor economic design.[2]
On Saturday 20 July 2013 a flat on the first floor caught fire and the building had to be evacuated.[5]
Layout
The building is composed of nine floors and has a total of 120 flats. In the basement are a swimming pool, a spa, a sauna, a gym, a small library, a wi-fi area, a laundry room and a garage. All spaces are communal and access is free to all residents. There are two lifts.
Image gallery
 Curved façade
Curved façade Swimming pool
Swimming pool Garden roof terrace
Garden roof terrace Florin Court from Charterhouse Square garden
Florin Court from Charterhouse Square garden Florin Court from Charterhouse Street
Florin Court from Charterhouse Street Florin Court roof terrace
Florin Court roof terrace Leisure Centre
Leisure Centre Fire at Florin Court
Fire at Florin Court Florin Court swimming pool after refurbishment
Florin Court swimming pool after refurbishment
References
- ↑ "Whitehaven Mansions". http://www.poirot.us. Hercule Poirot Central. Retrieved 27 March 2015. External link in
|website=(help) - 1 2 3 Historic England. "Details from listed building database (1390634)". National Heritage List for England.
- ↑ Eirik. "Investigating Agatha Christie's Poirot: Florin Court – Poirot's 'Whitehaven Mansions'". investigatingpoirot.blogspot.ch.
- ↑ Good Stuff. "Florin Court – Islington – Greater London – England – British Listed Buildings". britishlistedbuildings.co.uk.
- ↑ Art Deco Building – London Fire, Rebecca Smithers, The Guardian. 22 July 2013.
External links
| Wikimedia Commons has media related to Florin Court. |
![]() Media related to Florin Court at Wikimedia Commons
Media related to Florin Court at Wikimedia Commons
Coordinates: 51°31′15.35″N 0°05′55.35″W / 51.5209306°N 0.0987083°W