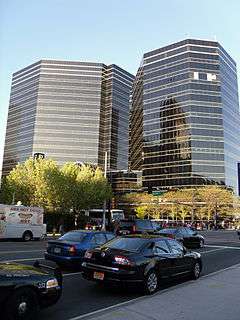Gateway Center (Newark)

| Gateway One | |
|---|---|
|
| |
| General information | |
| Type | office/commercial |
| Location | Newark |
| Completed | 1971 |
| Opening | 1972 |
| Height | |
| Roof | 110 m (360 ft) |
| Technical details | |
| Floor area | 466,919 sq ft (43,378.2 m2)[1] |
| Design and construction | |
| Architect | Victor Gruen Associates |
| References | |
| [2][3] | |
| 2 Gateway | |
|---|---|
|
| |
| General information | |
| Type | office/commercial |
| Location | Newark |
| Completed | 1971 |
| Opening | 1972 |
| Owner | C&K Properties |
| Height | |
| Roof | 83 m (272 ft) |
| Technical details | |
| Floor count | 18 |
| Design and construction | |
| Architect | Victor Gruen Associates |
| References | |
| [2][3][4] | |
| Gateway III | |
|---|---|
 Gateway III & IV | |
| General information | |
| Type | office/commercial |
| Location | Newark |
| Completed | 1985 |
| Opening | 1985 |
| Owner | Tahl Propp Equities[5] |
| Technical details | |
| Floor count | 19 |
| Design and construction | |
| Architect | Grad Associates |
| References | |
| [6] | |
| Gateway IV | |
|---|---|
| General information | |
| Type | office/commercial |
| Location | Newark |
| Completed | 1988 |
| Opening | 1988 |
| Technical details | |
| Floor count | 16 |
| Design and construction | |
| Architect | Grad Associates |
| References | |
| [7] | |
The Gateway Center is a commercial complex in Newark, New Jersey. Located downtown just west of Newark Penn Station between Raymond Boulevard and Market Street, skyways and pedestrian malls interconnect all of the office towers, a Hilton Hotel,[8] the train station, and the Newark Legal Center. Built in phases in the late 20th century the complex comprises some of the tallest buildings in the city, two designed by Victor Gruen Associates and two by Grad Associates.[2][3]
History
The Gateway Center was conceived as part of the "New Newark". Built in urban renewal area that was considered blighted it was an early attempt to restore the reputation and rejuvenate business in Newark which had experienced severe urban decay in the previous decade. Prudential Insurance originally committed $18 million of long-term financing. The first phase included Gateway One, a concourse and shopping mall, and the Downtowner Motor Inn. The second phase, Gateway Two, was offices of Western Electric Company. The complex was self-contained, allowing tenants and visitors to remain within the interior. A pedestrian mall one level above the street connected all parts of the complex connected to Penn Station by a glass-enclosed skywalk that extended over Raymond Plaza. Another skywalk extended across McCarter Highway to connect Gateway One and Gateway Two. The skywalks were intended to separate vehicular and pedestrian traffic and provided safety and security to wary commuters. These were completed by 1972. Gateway Three and Gateway Four were completed in 1985 and 1988, respectively.[9][10] Original plans called for a Gateway Five and a Gateway Six, but are unbuilt, the available land leased as parking areas[11] near the Prudential Center and planned Triangle Park.
2 Gateway
2 Gateway is a Class A office building on the corner of Market Street and McCarter Highway in the heart of Newark's "Billion Dollar Triangle". The 18-story building was completed in 1972 and underwent renovations in 1994 and 2015[12] The building totals 832,550 square feet. It is the first building in New Jersey to earn the Platinum certification from WiredScore for its best-in-class infrastructure and connectivity.[13] The building has also been awarded U.S Environmental Protection Agency’s (EPA) ENERGY STAR label for its superior environmental protection. Tenants also have access to a wide array of on-site amenities, including a fitness center, banking facility, café and conferencing center. In Spring 2015, The Gateway Project, a gallery space, rentable artist studio and work spaces opened as a permanent fixture in 2 Gateway's concourse.[14] NJTV, New Jersey’s public television network, relocated its headquarters to 2 Gateway Center in May 2015. NJTV's Agnes Varis Studio allows people and commuters passing through the concourse to view into the studio which will be home to NJTV News with Mary Alice Williams.[15][16][17][18]
See also
References
- ↑ Loopnet: One Gateway
- 1 2 3 "One Gateway Center". Emporis.com. Retrieved 2010-07-25.
- 1 2 3 "One Gateway Center". SkyscraperPage.com. Retrieved 2010-07-25.
- ↑ "2 Gateway Center".
- ↑ http://www.nj.com/business/index.ssf/2013/12/newark_office_building_seeks_n.html
- ↑ Gateway III
- ↑ Gateway IV
- ↑ http://www1.hilton.com/en_US/hi/hotel/EWRHGHF-Hilton-Newark-Penn-Station-New-Jersey/index.do
- ↑ http://www.emporis.com/application/?nav=building&lng=3&id=gatewayiv-newark-nj-usa
- ↑ Depalma, Anthony (1985-10-13). "In New Jersey; Success Breeds Fourth Newark Gateway". The New York Times.
- ↑ http://www.newarkmetro.rutgers.edu/reports/display.php?id=17
- ↑ CBRE
- ↑ WiredScore- 2 Gateway
- ↑ Gateway Project
- ↑ NJTV Online
- ↑ "N.J. Senate panel takes steps to prepare for crude oil rail disaster". NJ.com. Retrieved 23 June 2015.
- ↑ "Where the Port Authority really makes its money from". NJ.com. Retrieved 23 June 2015.
- ↑ http://prattcenter.net/sites/default/files/pratt_rockefeller_brt_nyc_whitepaper_for_web.pdf
Coordinates: 40°44′05″N 74°9′51″W / 40.73472°N 74.16417°W