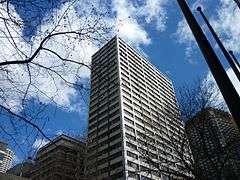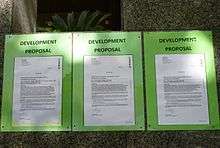Gold Fields House
| Gold Fields House | |
|---|---|
 Goldfields House (2016) | |
| General information | |
| Status | Complete |
| Type | Office tower |
| Location | Circular Quay, Sydney, Australia |
| Completed | 1966 |
| Technical details | |
| Floor count | 27 |
| Design and construction | |
| Architecture firm | Peddle, Thorp and Walker |
Gold Fields House is a high rise office block at 1 Alfred Street on the corner of Pitt Street, Sydney. Built in 1966, it was one of the earliest high rises in Sydney. The tower was designed by Peddle, Thorp and Walker "as a balance to the A.M.P. Building" constructed four years earlier in 1962 at the other end of Circular Quay. Together they created a "gateway" to the city of Sydney.[1][2][3]
Location
Gold Fields House is at 1 Alfred Street, close to Circular Quay, is described as "one of Sydney’s premier waterfront addresses".[4] It is just behind the Tank Stream fountain - a multi-part fountain and sculpture dedicated to the children who used to play in the Tank Stream which presents a range of Australian flora and fauna.
Construction
It was built for Consolidated Gold Fields (Australia) Pty Ltd by the Mainline-Dilingham-Haunstrup joint venture and cost $10 million, contained 4,000 tons of structural steel and took two years to complete. The steel frame had "cellular steel floors topped with concrete". Its precast concrete panels "are supported at floor level and span between the structural columns".[2] Glass mosaic tiles face the external columns. Marble was used in the columns and floor of the foyer.
Construction progress was recorded in a series of drawings by Sydney artist Unk White after making on site sketches at regular intervals.[2]
Re-development

In 2014, the property was sold to Chinese investors Dalian Wanda Group for $425 million.[5] The purchasers also bought neighbouring the Fairfax House at 19-31 Pitt Street and The Rugby Club at 31A Pitt Street and consolidated the three blocks on which it is expected that two new two towers will be built, one for use as a residential building and the other as a hotel. It is planned that the adjacent streets - Alfred, Pitt, Dally and George Streets - will be integrated into an overall design that relates to Circular Quay Tower, the Public Square, 200 George Street, and the connecting laneways. The name given to the new development is "Sydney One".[4]
References
.jpg)
- ↑ Apperly, Richard (1971). 444 Sydney Buildings. Sydney: Angus and Robertson in Association with The Royal Australian Institute of Architects. p. 14. ISBN 0207120838.
- 1 2 3 "An Artist Recorded Progress". Architecture Today. James S. Hill Publishing. 9 (5): 11. March 1967.
- ↑ Photographic aerial view of Circular Quay taken by Ern McQuillan in 1967, showing the pairing of the AMP building and Goldfields House. (Image in the collections of the State Library of New South Wales)
- 1 2 Johnson, Nathan (21 August 2015). "Circular Quay's new bookend revealed: golden towers replace Goldfields and Fairfax buildings". Architecture and Design. Retrieved 1 September 2016.
- ↑ Cummins, Carolyn (21 December 2014). "Gold Fields House sells for $425 million". The Sydney Morning Herald. Retrieved 2 September 2016.