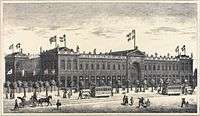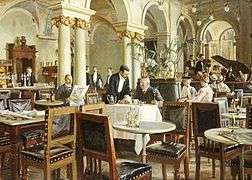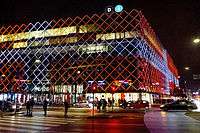Industriens Hus
Industriens Hus is the home of the Confederation of Danish Industries (DI – Danish Industri). The building is located at the corner of H. C. Andersens Boulevard and Vesterbrogade, opposite the City Hall Square, in Copenhagen, Denmark. It also contains a showroom for green technologies, House of Green, as well as a series of two-storey flagship stores and restaurants on Vesterbrogade.
History
The 1872 exhibition building

Industriens Hus traces its history back to 1872 when the Association of Industrial Enterprises in Copenhagen (Industriforeningen I København) inaugurated their new Industry Building (Industribygningen), the principal exhibition venue of their first Nordic Exhibition. The building was designed by Vilhelm Klein. In 1878, the Association for Industrial Enterprises acquired the site and converted the building into their new headquarters.

A glazed extension on Vester Boulevard was constructed in 1898. It was designed by Ludvig Clausen and was the result of an architectural competition.[1] It contained a restaurant, Industri-Cafeen. It closed in 1933 and its premises were converted into a Ford showroom.[2] The Palladium Cinema opened in another part of the building in 1838.
The 1970s building
The old building gradually became more and more outdated and it was therefore decided to replace it with a new one. An architectural competition was won by Arne Jacobsen in 1965 but his proposal was met with fierce opposition and was never realized.[3] After Jacobsen's death in 1971, Jørgen Buschardt was charged with the task of designing the building, first alone and later in association with Erik Møller, but their proposal was not realized either. In the end, a third proposal, created by Erik Møller alone, was finally approved. The old building was demolished in 1977 and the new one completed in 1979. The ground floor contained a shopping arcade, Rådhusarkaden ("The Cty Hall Arcade"). A glass pyramid was constructed in the central courtyard. It was used for exhibitions, conferences and concerts.
The new Industriens Hus
In 2010, the building had once again become too small and a competition for the expansion and redesign was launched. It was won by the small Danish architectural firm Transform. The new building was inaugurated in March 2013.
Design

The renovation of Industriens Hus only retained the concrete decks and pillars of the original building. Two floors were added so that the building now reaches eight storeys towards the street while it gradually drops towards Tivoli Gardens to reduce the impact on the historic premises. The glazed façade consists of 3,331 5-square metres pieces of glass and features 3.9 km of LED panels with more than 80,000 diodes.[4] The building has been criticized for its monotonous appearance in the daytime.[5]
House of Green
House of Green is an exhibition centre that showcases Danish green technologies and solutions. It was inaugurated on 5 September 2013.[6]
References
- ↑ "Fra industribygning til Industriens Hus" (in Danish). Selskabet for Københavns Historie. Retrieved 2014-10-22.
- ↑ "Det gamle København!" (in Danish). Berlingske. Retrieved 2014-10-22.
- ↑ "Industriens Hus" (in Danish). arkark.dk. Retrieved 2014-10-21.
- ↑ "80.000 dioder i 3,9 km LED-paneler sætter lys på Industriens Hus" (in Danish). Ingeniøren. Retrieved 2014-10-21.
- ↑ "Arkitekturredaktør: Industriens Hus er en byrumstyv om dagen" (in Danish). Politiken. Retrieved 2014-10-21.
- ↑ "Nyt center samler Danmarks grønne teknologi" (in Danish). Danmars Radio. Retrieved 2014-10-22.
External links
| Wikimedia Commons has media related to Industriens Hus. |
Coordinates: 55°40′31″N 12°34′4″E / 55.67528°N 12.56778°E