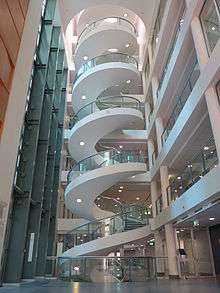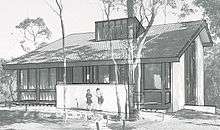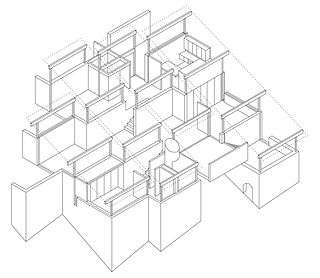Ken Woolley

Kenneth Frank Charles Woolley AM, B.Arch. (Hons) LAIA, (29 May 1933 – 25 November 2015) was an Australian architect. In a career spanning more than 50 years, he is best known for his contributions to project housing with Pettit and Sevitt, the Wilkinson Award winning Woolley House in Mosman, and his longstanding partnership with Sydney Ancher and Bryce Mortlock. He is regarded as being a prominent figure in the development of the Sydney School movement and Australian vernacular building.[1]
Personal life
Woolley studied at the University of Sydney after attending Sydney Boys High School, and graduated in 1955 with First Class Honours in Architecture and three medals.[2] As an undergraduate student, he worked as a trainee at the NSW Government Architect’s office, moving up to the position of Design Architect once he graduated. He remained in this position until 1963, with the exception of a year spent working as an Assistant Architect with Chamberlin, Powell and Bon in London, during 1956-7.[3] This professional opportunity enabled him to work on some major projects, such as The University of Sydney’s Fisher Library and the State Government Offices, at an unusually young age. He died on 11 December 2015 at the age of 82.[4]
Notable projects

Woolley took on a growing number of outside projects while still working with the Government Architect. He generated a reputation in the field of housing, winning a low cost competition for an exhibition house with Michael Dysart, in 1958. Consequently, both architects were invited to submit designs for a display village of model project houses in Carlingford, in 1961, proving to be a successful event that signalled the architect designed project house to be a welcome alternative to the individually designed and standard range houses of the time.
He began a working relationship with the project housing company, Pettit and Sevitt, the same year, creating house types of high quality design and construction.[5] "Split Level", "Lowline" and other early forms incorporated design principles through simple lines, natural features and an emphasis on functionalism. They were widely affordable due to the standardised usage of materials: brick veneer construction, Gyprock plasterboard interior wall cladding, Monier concrete tiles and Stegbar aluminium windows. They often used basic grids, rectangular planes, and flat roofs, and were always firmly grounded with room to be easily adapted to various sites and terrains.[6] These sophisticated types underwent various levels of modifications as they were marketed through display villages and later sold to individual buyers, who had a consultation with the architect to discuss the interior and exterior details, as a part of the service. Through these modifications based on the clients’ needs and clever marketing, these houses gained an unprecedented popularity with prominent architects worldwide.[6]

At the completion of the Woolley House in Mosman in 1962, a work he would become most famous for, Ken Woolley emerged as a leading figure in a regional romantic movement often referred to as Sydney Style. This new movement combined the influence of organic architecture, brutalism and the arts and crafts movement together with elements of the International Style, and came to embody the harmonious relationships between man and nature as intimate domestic spaces in the Australian bushland. The basis of the Woolley House design was derived from a series of garden terraces, most of which were covered by sections of timber roof sloping parallel to the land. A geometric order was applied to the plan as a series of 12-foot square units that combine to make up the main central space. Natural materials were exploited, with neutral colour schemes of dark tiles, western red cedar boarding and panelling, and painted bricks, creating a feeling of warmth in the house. The open plan living spaces were connected with volumes containing variations of ceiling height and changes in direction, enabling floor areas to be narrow but for the feeling of space to still be maximised. The house won RAIA’s Wilkinson Award the same year it was completed.
Woolley joined the existing partnership of Sydney Ancher, Bryce Mortlock and Stuart Murray in 1964, and with Murray leaving the practice in 1975, as Ancher Mortlock & Woolley, the team went on to establish a reputation in the design of special purpose buildings. Notable examples are the Australian Broadcasting Corporation (ABC) Ultimo Centre, the RAS Dome and Exhibition Hall and the Olympic Hockey Stadium at Homebush.
In addition, Ken Woolley worked on notable concrete buildings (Newcastle University Union building and Macquarie University Union building), multi-housing projects (The Penthouses, Darling Point 1967) and buildings of structure and technology (Town Hall House and the Guided Missile Launching System Repair Facility), with many of them picking up various esteemed awards over the following two decades.[7] Among his many notable buildings in Sydney are the headquarters of the Australian Broadcasting Corporation in Ultimo, the Garvan Institute of Medical Research building in Darlinghurst (featuring an iconic DNA-inspired helical staircase), Sydney University's Fisher Library, the Park Hyatt Sydney, the former State Office Block and buildings on the Olympic site. There is also the Victorian State Library and the Australian Embassy in Bangkok.[8]
Woolley was awarded the highest architectural honour in Australia when he received the RAIA Gold Medal in 1993.
Awards
- 1955 Byera Hadley Travelling Scholarship University Medal.
- 1958 Winner of Australia’s Family Home Competition with Michael Dysart, for a low cost house.
- 1962 RAIA Wilkinson Award for a house of Outstanding Merit for Ken Woolley’s own house at Mosman.
- RAIA Sulman Medal and RIBA Bronze Medal awarded to Fisher Library, University of Sydney, Government Design Architect, Ken Woolley.
- 1963 Sulman and Wilkinson Awards Exhibition Royal Australian Institute of Architects, Sydney.
- 1964 Joint award winner, Sunday Telegraph Small House design competition.
- 1967 RAIA Project House Design Award - $10,000-$13,000 category.
- RAIA Blacket Award for a building of Outstanding Merit for Union Building, University of Newcastle.
- EXPO, Montreal: House at Mosman exhibited.
- 1968 RAIA Wilkinson Award for housing of Outstanding Architectural Merit, The Penthouses, Rushcutters Bay.
- RAIA Project House Design Award - $10,000-$17,000 category.
- ‘The Age’ (Melbourne) House Award.
- Western Australia Project House Award, RAIA.
- Awarded St. Regis-ACI Travelling Scholarship.
- Limited competition for National Gallery, Canberra, placed second (only entry to be highly commended).
- 1969 RAIA Project House Design Award - $10,000-$13,000 category.
- RAIA Project House Design Award - $10,000-$18,000 category.
- RAIA Blacket Award for Staff House, University of Newcastle.
- 1970 EXPO, Tokyo: House at Mosman, Macquarie University Union, ‘The Penthouses’, exhibited.
- RAIA Project House Design Award – under $12,000 category.
- RAIA Project House Design Award - $12,000-$16,000 category.
- 1972 RAIA NSW Merit Award, Wentworth Union Building, University of Sydney.
- 1973 RAIA Project House Design Award – over $17,500 category.
- 1974 RAIA Project Merchant Housing Award (Category E – over $20,000).
- 1976 RAIA Merit Award, for Attached Housing, Macquarie Fields, Housing Commission of NSW.
- RAIA Project Merchant Housing Award (Category E – over $30,000).
- RAIA Project Merchant Housing Award (Category C - $22,100-$26,000).
- 1977 RAIA Project Merchant Housing Award (Category C - $24,000-$29,000).
- 1978 Bathurst Orange Housing Competition: second prize.
- RAIA Merit Award for work of Outstanding Environmental Design for Sydney Square, in collaboration with Noel Bell-Ridley Smith.
- 1979 Winner of limited competition for Institute of Criminology, Canberra, ACT.
- RAIA Merit Award for Town Hall House and Sydney Town Hall complex.
- 1980 RAIA Merit Award for The Kiosk Gardens Restaurant.
- Design Development and Documentation for Government Architect.
- Limited competition winner, 220 townhouses and flats, Lane Cove, NSW, for Lend Lease Homes Pty Ltd.
- 1981 RAIA Merit Award for Woolley House, Paddington.
- 1982 RAIA Merit Award for West Amenities Refit and Control Building, Garden Island.
- RAIA Award Exhibition, Art Gallery of New South Wales.
- 1983 RAIA Wilkinson Award for a house of Outstanding Merit for Woolley House, Paddington.
- RAIA Civic Design Award for Sydney Square.
- Limited competition winner for the National Archives, Canberra.
- Winner RAIA Ideas Competition for the Gateway Site, Circular Quay, Sydney.
- Highly Commended BHP Steel Award for West Amenities Control and Refit Building and Guided Missile Launching System Buildings, Garden Island.
- 1984 RAIA Merit Award for Church of Jesus Christ of the Latter Day Saints, Leura.
- 1985 Nominated for RAIA for Commonwealth Association of Architects Sir Robert Matthew Award.[2]
- 1987 RAIA Wilkinson Award for house of Outstanding Merit for Weekender, Palm Beach.[9]
- Robin Boyd Award for Woolley House, Paddington.
- 1988 Made Member of the Order of Australia.
- 1993 RAIA Gold Medal.
Notes
- ↑ Ancher/Mortlock/Woolley website Retrieved 2010-04-14.
- 1 2 Australian Architects: Ken Woolley, Royal Australian Institute of Architects, 1985. pp. 22
- ↑ Australian Architects: Ken Woolley, Royal Australian Institute of Architects, 1985. pp. 12
- ↑ Ken Woolley: Early-onset atheist's designs attained heritage status Sydney Morning Herald. Retrieved 2015-12-15.
- ↑ Australian Architects: Ken Woolley, Royal Australian Institute of Architects, 1985. pp. 15
- 1 2 Archive relating to Pettit & Sevitt project homes, 1962-1977 Retrieved 2010-04-14.
- ↑ Australian Architects: Ken Woolley, Royal Australian Institute of Architects, 1985. pp. 17
- ↑ Saunders, Alan (2010-06-23). "A Conversation with Ken Woolley". Interview. ABC Radio National. Retrieved 2011-01-02.
- ↑ NSW Wilkinson Award winners, Australian Institute of Architects website Retrieved 2010-04-14.
External links
- Ken Woolley at Ancher/Mortlock/Wooley website
- Our house: histories of Australian homes, Australian Heritage Council website
- Woolley House at Sydney Architecture website
- Archive relating to Pettit & Sevitt project homes, 1962-1977 at Powerhouse Museum website
- Baudish House