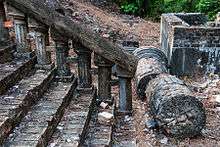Kinarut Mansion
| Kinarut Mansion | |
|---|---|
 Stone staircase entrance of the Kinarut Mansion. | |
| General information | |
| Status | Destroyed |
| Type | Manor house |
| Location | Kinarut, Sabah, Malaysia |
| Coordinates | 5°48′00″N 116°00′29″E / 5.80000°N 116.00806°ECoordinates: 5°48′00″N 116°00′29″E / 5.80000°N 116.00806°E |
| Construction started | 1910 |
| Completed | 1911 |
| Technical details | |
| Floor count | 1 |
Kinarut Mansion (Malay: Rumah Besar Kinarut) is a ruins of a former manor house in the Graeco-Roman style near Kinarut in the Malaysian state of Sabah.
History

The building was built in 1910 by German WFC Asimont. Asimont was the first manager of a rubber plantation known as Kinarut Rubber Estate, where the British Society for Manchester North Borneo Ltd located. The plantation is the second largest after Sapong Estate's in the west coast of Sabah and was established in 1910–1911 with an area of more than ten square kilometres. However, Asimont was interned after the end of World War II.
On 22 August 1994, it was included as one of the historical sites in Sabah.[1]
Background
This former manor house is situated on a wooded hill near Kinarut above the Kawang River. Built from 1910 to 1914, the house was one of the few stone houses that existed in North Borneo. It was built of brick with white walls by an Indian architect, who use around 200–300 workers from Java. The manor house with its outdoor facilities spread over an area of about two acres. The main entrance led a 200-metre-long avenue of Greco-Roman columns. The house itself had 45 doors, 152 windows and was illuminated by 42 huge chandeliers.[2]
References
- ↑ "Kinarut Mansion Panorama". Borneo Online. Retrieved 7 January 2015.
- ↑ Sokial, Page 163, 164, 166
Literature
- Richard Nelson Sokial: Colonial Townships in Sabah: West Coast, Kapitel The Kinarut Mansion, Page 162–167; Homeland Publisher Sdn Bhd, 2012, Page 46, ISBN 978-983-40734-4-2