Listed buildings in Frindsbury
Listed buildings in Frindsbury
This is a list of all listed buildings in Frindsbury and Frindsbury Extra excluding the Upnors.
| Site | Number | Grade | Location | Grid Reference | Images and Notes |
|---|---|---|---|---|---|
| Tudor Cottage | 1085738 | II | 130, Cooling Road | TQ 73898 70672 |  |
| Cypress House | 1085739 | II | 227, Frindsbury Hill | TQ 74406 70314 | 17C house, refaced in banded blue and red brick. |
| The Manor House | 1085745 | II | Upnor Road | TQ 74755 70055 | Late 16C farmhouse. Refronted mid 18C. |
| Boghurst Tomb | 1086415 | II | 2 metres south of south aisle of All Saints Church, Church Green | TQ 74408 69787 | 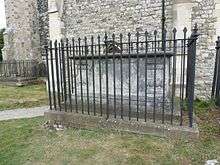 |
| 82 and 82A Frindsbury Road | 1086417 | II | Frindsbury Road | TQ 74028 69868 |  |
| Moulding Tomb | 1107873 | II | 20 metres east of All Saints Church, Church Green | TQ 74446 69787 | 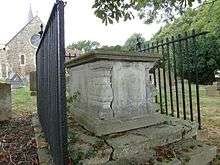 |
| Parish Church of All Saints | 1107886 | II* | Church Green | TQ 74412 69801 | 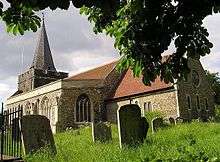 |
| Parish Church of St Mary | 1121550 | II* | Vicarage Road | TQ 73874 69521 | Victorian church 1868-9. Listing describes it as "outstanding". "thoroughly convincing ... tautly designed and with an excellent use of materials"[1] |
| Brickhouse Farmhouse | 1204311 | II | Stonehouse Lane | TQ 73287 71062 |  |
| Barn 30 yards south west of the manor house | 1204320 | I | Upnor Road | TQ 74694 70041 | 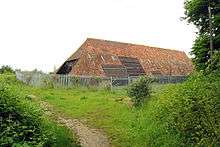 View of the south end of the barn |
| Red House | 1262809 | II | 195, Frindsbury Road | TQ 74270 70145 | Mid 18C house with early 19C front. |
| Manor Farm Oast | 1278058 | II | Manor Farm, Upnor Road | TQ 74793 70058 | 1860s oasthouse. Two circular kilns. 5 bay stowage, described in the listing as having "unusually attractive architectural treatment". |
| Sole Street Farm House | 1281289 | II | Lower Rochester Road | TQ 73652 71102 | Early 16C timber framed farmhouse, later extended. Weatherboarded. |
| 80, Frindsbury Road | 1323746 | II | Frindsbury Road | TQ 74023 69858 |  |
| Group of 12 headstones | 1325194 | II | South of south aisle of All Saints Church, Church Green | TQ 74401 69790 | Various 17C and 18C headstones. |
| Miller monument | 1336169 | II | 15 metres south of All Saints Church, Church Green | TQ 74400 69777 | 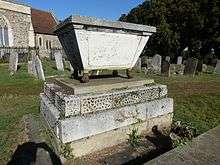 |
| 84, Frindsbury Road | 1336170 | II | Frindsbury Road | TQ 74034 69876 |  |
| Old Parsonage | 1336172 | II | Parsonage Lane | TQ 74478 69831 | 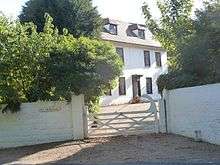 |
| Stone House Farmhouse | 1336488 | II | Dillywood Lane | TQ 73164 71292 |  |
| Vine Cottage | 1336489 | II | 229, Frindsbury Hill | TQ 74430 70336 | Late 18C brick cottage. Catslide roof to right. |
| Roman Catholic Church of the English Martyrs | 1422504 | II | Frindsbury Road | TQ 73949 69841 | 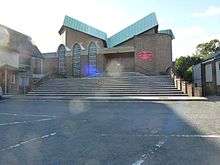 Modern (1963-4) fan-shaped church. The design reflects the Second Vatican Council reforms. Brick, concrete and a notable copper covered timber roof. |
| Royal Oak public house | 1434926 | II | 53 Cooling Road | TQ 73985 70466 |  |
References
Citations
- ↑ Newman 1980, p. 551.
- ↑ Rigold 1966.
- ↑ Austin 2005, p. 4.
Bibliography
- Austin, Rupert (May 2005), Manor Farm barn, Frindsbury, Kent; An architectural description, Canterbury Archaeological Trust, FIN/BR2/03, record no 1744
- Newman (1980), Buildings of England
- Rigold, S.E. (1966), "Some major Kentish timber barns" (PDF), Archaeologia Cantiana, Kent Archaeological Society, LXXXI, pp. 1–38
This article is issued from Wikipedia - version of the 9/16/2016. The text is available under the Creative Commons Attribution/Share Alike but additional terms may apply for the media files.