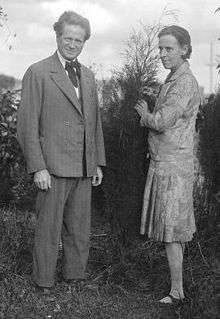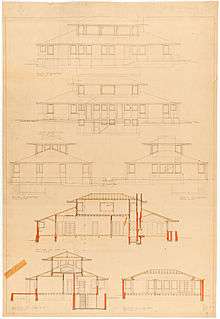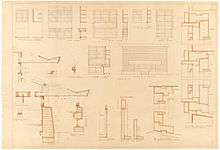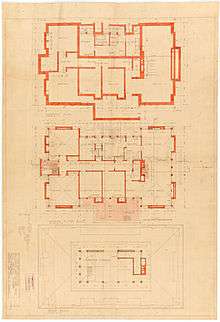Marion Mahony Griffin
| Marion Mahony Griffin | |
|---|---|
 Walter Burley Griffin and Marion Mahony Griffin, in Sydney in 1930 | |
| Born |
Marion Mahony 14 February 1871 Chicago, Illinois |
| Died | August 10, 1961 (aged 90) |
| Nationality | American |
| Alma mater | Massachusetts Institute of Technology |
| Occupation | Architect; artist |
| Years active | 1890s–1950s |
| Known for | Prairie School |
| Spouse(s) | Walter Burley Griffin (m. 1911) |




Marion Mahony Griffin (February 14, 1871 – August 10, 1961) was an American architect and artist. She was one of the first licensed female architects in the world, and is considered an original member of the Prairie School.[1] During her life, she produced some of the best architectural drawing in America and was instrumental in envisioning the then new capital city of Australia, Canberra.[2]
Early life and education
Marion Mahony Griffin was born in 1871 in Chicago, Illinois, the second child and eldest daughter of the five surviving children of Jeremiah Mahony, a journalist from Cork, Ireland, and Clara Hamilton, a schoolteacher. Her family moved to nearby Winnetka after the Great Chicago fire. Growing up there, she became fascinated by the quickly disappearing landscape as suburban homes filled the area. She was influenced by her first cousin, architect Dwight Perkins, and decided to further her education. She graduated from the Massachusetts Institute of Technology (M.I.T.) in 1894. She was one of the first women to receive a degree in architecture. Though highly talented, she sometimes struggled with her place in both society and the field. She was unsure of her ability to complete the thesis required for her bachelor's degree, but her professor, Constant-Désiré Despradelle, pushed her forward.[3]
Architectural career
Work with Frank Lloyd Wright
After graduation, Mahony worked in her cousin's architecture firm, which was located in Steinway Hall at 64 E. Van Buren in downtown Chicago. The space was shared with many other architects, including Robert C. Spencer, Myron Hunt, Webster Tomlinson, Irving Pond and Allen Bartlitt Pond, Adamo Boari, Birch Long and Frank Lloyd Wright. In 1895, Mahony, the first employee hired by Frank Lloyd Wright, went to work designing buildings, furniture, stained glass windows and decorative panels.[4] Her beautiful watercolor renderings of buildings and landscapes became known as a staple of Wright's style, though she was never given credit by the famous architect. Over a century later she would be known as one of the greatest delineators of the architecture field, but during her life her talent was seen as only an extension of the work done by male architects. She would be associated with Wright's studio for almost fifteen years and was an important contributor to his reputation, particularly for the influential Wasmuth Portfolio, for which Mahony created more than half of the numerous renderings. Architectural writer Reyner Banham called her the "greatest architectural delineator of her generation". Her rendering of the K. C. DeRhodes House in South Bend, Indiana was praised by Wright upon its completion and by many critics.[5]
Wright understated the contributions of others of the Prairie School, Mahony included. Unfortunately, the views of most architectural historians from the 1950s to 2000 follow Wright's lead. A clear understanding of Marion Mahony’s contribution to the architecture of the Oak Park Studio comes from Wright’s son, John Lloyd Wright, who says that William Drummond, Francis Barry Byrne, Walter Burley Griffin, Albert Chase McArthur, Marion Mahony, Isabel Roberts and George Willis were the draftsmen—the five men and two women who each made valuable contributions to Prairie style architecture for which Wright became famous.[6] During this time Mahony designed the Gerald Mahony Residence (1907) in Elkhart, Indiana for her brother and sister-in-law.[7]
When Wright eloped to Europe with Mamah Borthwick Cheney in 1909, he offered the Studio's work to Mahony. She declined. But after Wright had gone, Hermann V. von Holst, who had taken on Wright's commissions, hired Mahony with the stipulation that she would have control of design.[8] In this capacity, Mahony was the architect for a number of commissions Wright had abandoned. Two examples were the first (unbuilt) design for Henry Ford's Dearborn mansion, Fair Lane and the Amberg House in Grand Rapids, Michigan.
Work with Walter Burley Griffin
Mahony recommended Walter Burley Griffin to von Holst to develop landscaping for the area surrounding the three houses commissioned from Wright in Decatur, Illinois. Griffin was a fellow architect, a fellow ex-employee of Wright, and a leading member of the Prairie School of architecture. Mahony and Griffin worked on the Decatur project before their marriage; afterwards, Mahony worked in Griffin's practice. A Walter Burley Griffin/Marion Mahony designed development that is home to an outstanding collection of Prairie School dwellings, Rock Crest Rock Glen in Mason City, Iowa, is seen as their most dramatic American design development of the decade. It is the largest collection of Prairie Style homes surrounding a natural setting.
Mahony and Griffin married in 1911, a partnership that lasted 28 years. Marion's watercolor perspectives of Walter's design for Canberra, the new Australian capital, were instrumental in securing first prize in the international competition for the plan of the city. In 1914 the couple moved to Australia to oversee the building of Canberra. Marion managed the Sydney office and was responsible for the design of their private commissions.[9] They pioneered the Knitlock construction method, inexactly emulated by Wright in his California textile block houses of the 1920s.
Later the Griffins practiced in India and, in less than a year, Mahony oversaw the design of over one hundred Prairie School influenced buildings there.[10] Walter Griffin died in India in 1937 of peritonitis following a cholecystectomy. Mahony then completed their work and returned to Australia. Mahony and Griffin spread the Prairie Style to two continents, far from its origins. She credited Louis Sullivan as the impetus for the Prairie School philosophy. She thought Wright's habit of taking credit for the movement explained its early death, in the United States.[11]
Death and legacy
Marion Mahony Griffin died in Chicago, aged 90. Though she lived 24 years after her husband's death, she did little in her elderly years to further advance her own architectural career. "The one time she addressed the Illinois Society of Architects, she made no mention of her work, instead lectured the crowd on anthroposophy, a philosophy of spiritual knowledge developed by Rudolf Steiner."[12]
She is buried in Graceland Cemetery, Irving Park Road & Clark Street, Chicago, with other noted architects: David Adler, Louis Sullivan, Daniel H. Burnham, Bruce Goff, William Holabird, Howard Van Doren Shaw and Ludwig Mies van der Rohe.
In 2015, the beach at Jarvis Avenue in Rogers Park, Chicago was named in Mahony Griffin's honor. When she returned to the United States in 1939, after her husband's death, she lived near the beach. The Australian Counsel General, Roger Price, attended the beach's dedication for the woman who was instrumental in the design the Australian capital.[13]
An exhibition of some of her work was held at the Block Museum of Northwestern University in 2015. In 2016-17, an exhibit of her work is on display at the Elmhurst History Museum.[14]
Architectural work attributable in part or in full to Marion Mahony Griffin (partial listing)
- All Souls Church (demolished), Evanston, Illinois – 1901
- The Gerald and Hattie Mahony Residence (demolished), Elkhart, Indiana - 1907[15]
- David Amberg Residence, 505 College Avenue SE, Grand Rapids, Michigan - 1909[16]
- Edward P. Irving Residence, 2 Millikin Place, Decatur, Illinois - 1909[17]
- Robert Mueller Residence, 1 Millikin Place, Decatur, Illinois - 1909[18]
- Adolph Mueller Residence, 4 Millikin Place, Decatur, Illinois - 1910[19][20]
- Niles Club Company, Club House, Niles, Michigan - 1911[21]
- Henry Ford Residence “FairLane” (unbuilt initial design; 1913)
- Koehne House (demolished 1974), Palm Beach, Florida - 1914[22][23][24][25]
- Cooley Residence, Grand St. at Texas Avenue, Monroe, Louisiana[26]
- Fern Room, Cafe Australia, Melbourne, Australia - 1916
 Design for a Suburban Residence Exhibit Plan 3
Design for a Suburban Residence Exhibit Plan 3 - Capitol Theatre, Swanston Street, Melbourne, Australia – 1921-23[27]
- "Stokesay", residence of Mr. & Mrs. Onians, 289 Nepean Highway, Seaford, Victoria, Australia - 1925
- Ellen Mower Residence, 12 The Rampart, Castlecrag, Sydney - 1926
- Creswick Residence, Castlecrag, Sydney, Australia - 1926
- S.R. Salter Residence (Knitlock construction), Toorak, Victoria, Australia - 1927[28]
- Vaughan Griffin Residence, 52 Darebin St., Heidelberg, Victoria, Australia - 1927[29]
References
- ↑ The First American Women Architects, by Sarah Allaback, p. 87
- ↑ Korporaal, Glenda (16 October 2015). "Making Magic - The Marion Mahony Griffin story". canberratimes.com.au. Retrieved 16 October 2016.
- ↑ The American Midwest, by Richard Sisson, Christian K. Zacher, Andrew Robert Lee Cayton, Indiana University Press, 2007, p. 558
- ↑ Walter Burley Griffin, by Paul Kruty, University of Illinois at Urbana-Champaign
- ↑ Frank Lloyd Wright's Right-Hand Woman, by Lynn Becker, 2005
- ↑ "My Father: Frank Lloyd Wright", by John Lloyd Wright; 1992; p. 35
- ↑ "Interior view of Gerard Mahony House [picture]". nla.gov.au. Retrieved 16 October 2016.
- ↑ Mahony Griffin, Marion, "The Magic of America"
- ↑ "Marion Mahony". prairiestyles.com. Retrieved 16 October 2016.
- ↑ The First American Women Architects, by Sarah Allaback, p. 89
- ↑ The Magic of America: Electronic Edition online version of Marion Mahony Griffin's unpublished manuscript, made available through The Art Institute of Chicago
- ↑ Bernstein, Fred. "Rediscovering a Heroine of Chicago Architecture". ny times. Retrieved 2011-11-28.
- ↑ Woodard, Ben (May 22, 2015). "Aussie Beach". Edgewater News. A2. DNAinfo.com.
- ↑ Tribune, Chicago. "Elmhurst exhibit on female architectural pioneer highlights out-of-box ideas". chicagotribune.com. Retrieved 16 October 2016.
- ↑ "Exterior view of Gerald Mahony House [picture]". nla.gov.au. Retrieved 16 October 2016.
- ↑ Heritage Hills Tours website
- ↑ Prairie School Traveler.com website
- ↑ "The Prairie School Traveler". prairieschooltraveler.com. Retrieved 16 October 2016.
- ↑ "Architecture - Adolph Mueller House". pbs.org. Retrieved 16 October 2016.
- ↑ "The Prairie School Traveler". prairieschooltraveler.com. Retrieved 16 October 2016.
- ↑ "No title available". nla.gov.au. Retrieved 16 October 2016.
- ↑ "Interior view of Koehne House,Florida, U.S.A. [United States of America, 1] [picture]". nla.gov.au. Retrieved 16 October 2016.
- ↑ "Interior view of Koehne House,Florida, U.S.A. [United States of America, 2] [picture]". nla.gov.au. Retrieved 16 October 2016.
- ↑ "Exterior view of Koehne House, Florida, U.S.A. [United States of America, 1] [picture]". nla.gov.au. Retrieved 16 October 2016.
- ↑ "Exterior view of Cooley residence, Monroe, Louisiana, U.S.A.[United States of America, 2] [picture]". nla.gov.au. Retrieved 16 October 2016.
- ↑ "Exterior view of Cooley residence, Monroe, Louisiana, U.S.A.[United States of America,1] [picture]". nla.gov.au. Retrieved 16 October 2016.
- ↑ Beyond Architecture, (editors) Marion Mahony Griffin, Anne Watson, Walter Burley Griffin
- ↑ "[Mr. S.R. Salter's completed Knitlock home at Toorak, Victoria, 1] [picture].". nla.gov.au. Retrieved 16 October 2016.
- ↑ "Mr. Vaughan Griffin's segmental house at 52 Darebin Street, Heidelberg, Victoria, ca. 1927, [1] [picture].". nla.gov.au. Retrieved 16 October 2016.
Sources
- Paul Kruty. "Griffin, Marion Lucy Mahony", American National Biography Online, February 2000.
- Brooks, H. Allen, Frank Lloyd Wright and the Prairie School, Braziller (in association with the Cooper-Hewitt Museum), New York 1984; ISBN 0-8076-1084-4
- Brooks, H. Allen, The Prairie School, W.W. Norton, New York 2006; ISBN 0-393-73191-X
- Brooks, H. Allen (editor), Prairie School Architecture: Studies from "The Western Architect", University of Toronto Press, Toronto & Buffalo 1975; ISBN 0-8020-2138-7
- Brooks, H. Allen, The Prairie School: Frank Lloyd Wright and his Midwest Contemporaries, University of Toronto Press, Toronto 1972; ISBN 0-8020-5251-7
- Waldheim, Charles, Katerina Rüedi, Katerina Ruedi Ray; Chicago Architecture: Histories, Revisions, Alternatives, University of Chicago Press, 2005; ISBN 0-226-87038-3, ISBN 978-0-226-87038-0
- Wood, Debora (editor), Marion Mahony Griffin: Drawing the Form of Nature, Mary and Leigh Block Museum of Art and Northwestern University Press, Evanston, Illinois 2005; ISBN 0-8101-2357-6
- BIRMINGHAM, ELIZABETH. "The Case of Marion Mahony Griffin and The Gendered Nature of Discourse in Architectural History." Women's Studies 35, no. 2 (March 2006): 87-123.
- HASBROUCK, WILBERT R. 2012. "Influences on Frank Lloyd Wright, Blanche Ostertag and Marion Mahony." Journal Of Illinois History 15, no. 2: 70-88. America: History & Life.
External links
- Marion Mahony Griffin, Digital Projects, New-York Historical Society
- Biographical notes at MIT
- Marion Mahony Griffin: Drawing the Form of Nature an exhibition of Mahony Griffin’s graphic art at the Block Museum, Northwestern University, United States of America
- The Magic of America: Electronic Edition online version of Marion Mahony Griffin's unpublished manuscript, made available through the Art Institute of Chicago
- "Rediscovering a Heroine of Chicago Architecture", New York Times, January 1, 2008
- Bronwyn Hanna (2008). "Griffin, Marion Mahony". Dictionary of Sydney. Dictionary of Sydney Trust. Retrieved 9 October 2015.[CC-By-SA]
- Marion Mahony Griffin at Find a Grave
- National Archives of Australia