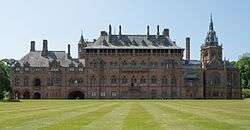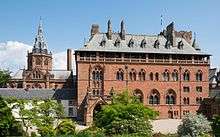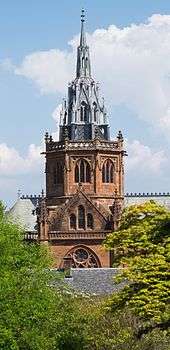Mount Stuart House
| Mount Stuart House | |
|---|---|
 | |
| Location | Rothesay, Isle of Bute, Scotland |
| Built | 1879-1900 |
| Architect | Robert Rowand Anderson |
| Architectural style(s) | Gothic Revival |
| Governing body | Privately owned |
Listed Building – Category A | |
| Designated | 20 July 1971 |
| Reference no. | 12052[1] |


Mount Stuart House on the east coast of the Isle of Bute, Scotland, is a Gothic Revival country house and the ancestral home of the Marquesses of Bute. It was designed by Sir Robert Rowand Anderson for the 3rd Marquess of Bute in the late 1870s,[2] replacing an earlier house by Alexander McGill, which burnt down in 1877. The house is a Category A listed building.[3]
Background
The house is the seat of the Stuarts of Bute, derived from the hereditary office "Steward of Bute" held since 1157. The family are direct male-line descendants of John Stewart, the illegitimate son of King Robert II of Scotland, the first Stuart King, by his mistress, Moira Leitch. By virtue of this descent, they are also descendants of Robert the Bruce, whose daughter Marjorie was mother of Robert II by her marriage to Walter Stewart, 6th High Steward of Scotland.
History
The original house was built in 1719 by the 2nd Earl of Bute, but rebuilt by the 3rd Marquess of Bute following a fire on 3 December 1877.[2] After his earlier creations of Cardiff Castle and Castell Coch in Cardiff, the Marquess used many of the builders and workman he had employed in South Wales, including William Burges and much of that architect's team. Burges built an oratory at the house.[4] The main part of the present house is a flamboyant example of 19th-century Gothic Revival architecture, built in a reddish-brown stone. Mount Stuart's major features include the colonnaded Marble Hall at the centre of the main block and the Marble Chapel, which has an elaborate spired tower which is the tallest part of the building (not visible on photo above). Two earlier wings in a strikingly different style survive. They are much smaller in scale, have Georgian-style sash windows and are painted white.[5]
Much of the furniture was custom-designed for the house by Robert Weir Schultz in the early years of the 20th century. He also laid out many sections of the gardens.
The Mount Stuart House claims to be home to the world's first heated pool in any house, it was the first home in Scotland to be lit by electricity [6] and so may have been the first to have an electrically heated pool. Certainly any tradition of fire-heated encasements and pool water in British houses goes back to the Roman era.[7]
In April 2016 it was announced that a Shakespeare First Folio had been discovered in the House's Library.[8]
The house is open to the public.
Notes
- ↑ Historic Environment Scotland. "Details from listed building database (12052)". Retrieved 5 December 2016
- 1 2 "DSA Building/Design Report: Mount Stuart". Dictionary of Scottish Architects. Retrieved 23 December 2014.
- ↑ "Mount Stuart House". Portal.historicenvironment.scot. Retrieved 2016-09-04.
- ↑ Crook 2013, p. 412.
- ↑ Walker 2000, pp. 607-612.
- ↑ Walker 2000, p. 609.
- ↑ Ancient Roman bathing
- ↑ Coughlan, Sean (7 April 2016). "Shakespeare First Folio discovered on Scottish island". BBC News. Retrieved 14 April 2016.
References
- Walker, Frank Arniel (2000). The Buildings of Scotland: Argyll and Bute. Yale University Press. ISBN 9780300096521.
- Crook, J. Mordaunt (2013). William Burges and the High Victorian Dream. Francis Lincoln. ISBN 978-0-7112-3349-2.
Further reading
| Wikimedia Commons has media related to Mount Stuart House. |
- Stamp, Gavin (1981). Robert Weir Schultz, Architect, and His Work for the Marquesses of Bute: An Essay.
External links
Coordinates: 55°47′30″N 5°01′07″W / 55.7916494°N 5.0187457°W