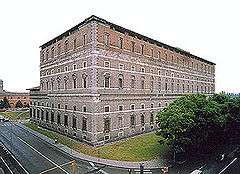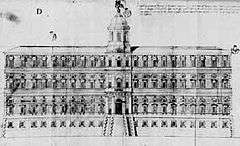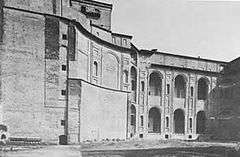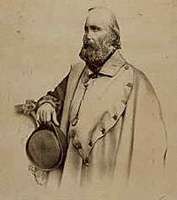Palazzo Farnese, Piacenza



- For other palaces with this name, see Palazzo Farnese (disambiguation).
Palazzo Farnese is a palace in Piacenza, northern Italy.
History
This large partly constructed palace is located on the banks of the River Po in the city of Piacenza in Northern Italy. In 1556, Ottavio Farnese, Duke of Castro and of Parma, also became Duke of Piacenza and initially set up his court there. Ottavio decided on a residence in the city possibly because he could feel more secure due to the presence of a Spanish garrison.
The palace was commissioned by Ottavio's wife, Margaret of Austria, daughter of Emperor Charles V. The new edifice was erected over a former fortress built by the Visconti in 1352, part of which can still be seen.
An initial design was made by Francesco Paciotto, from Urbino, and in 1558, the architect Giacomo Barozzi da Vignola, better known as Vignola, was brought in to revise the designs. Vignola had already been commissioned to design the Villa Farnese at Caprarola (Latium) for Cardinal Alessandro Farnese, another member of the family. Vignola had to take Piacotto's design into account but significantly revised the design which was presented to the patrons in 1561. The drawings are for a vast palace on a scale paralleled only by the Vatican Palace in Italy; the rectangular plan is circa 111 metres by 88 metres.[1] The building works were entrusted to Giovanni Bernardo Della Valle, Giovanni Lavezzari and Bernardo Panizzari (Caramosino). The actual construction, however, made up only less than a half of Vignola's original project and lacked many of the planned architectural features; missing elements include part of the exterior surrounding walls, the main façade modelled on the ancient triumphal arch and with a large tower, and a theater in the large inner courtyard. The expenditure of such a large palace plus the political machinations of the Piacentine nobility may have caused Ottavio not to complete the building and instead move his court from Piacenza to Parma. The construction of this partly built palace was completed in 1602, under Duke Ranuccio I.

After the death of the last Farnese duke in 1731, the palace fell into disrepair. Restoration began only in the early 20th century and today the Palazzo Farnese at Piacenza houses an important series of museums and exhibitions.
Ducal Chapel
The Ducal Chapel (Cappella Ducale or Cappella Grande) was used by the family for its religious rites. It is a hall on a square plan, turned into an octagon by the introduction of four apses at the corners. The sides have the same length as the chapel's height up to the hemispherical dome. The chapel is decorated with lilies from the Farnese coat of arms and Mannerist masks portraying angels. Other symbols referring to the Ducal family such as the unicorn, starfish, dolphins and turtles, appear in the large frieze.
Museums and exhibitions
- In the Archaeological Museum is the famous 'Piacenza Liver', an Etruscan bronze of a liver with Etruscan writing that was possibly used for haruspicy or divination by the reading of animals entrails.
- The Gallery or Pinacoteca is housed in the so-called "Duchess Apartments", on the first floor. It contains paintings from the 16th-17th centuries once belonging to the Dukes' collections. The most important artwork is the Madonna with the Young St John, by Sandro Botticelli. The museum was endowed in 2006 with the Collezione Rizzi-Vaccari. In consisted of 17 paintings and three sculptures from the 14th through 15th centuries, including works by Jacopo del Casentino, Andrea Bonaiuti, Simone de’ Crocifissi, and Giovanni da Milano.[2]
- The Fasti Farnesiani ("Farnese's Splendours") Exhibitions
- Museum of the Italian Risorgimento
- Museum of Ancient Weapons, with 400 antique weapons and armours collected by the Piacentine nobleman Antonio Parma
- Museum of Coaches
- State Archives
- Collections of sculptures, frescoes, majolica ware, glassworks, and epigraphs, with works from the 12th to the 17th centuries.
See also
References
- ↑ Heydenreich, L.H. and Lotz, W. Architecture in Italy 1400-1600, Pelican History of Art, Penguin, 1974:272-3
- ↑ Palazzo Farnese, pinacoteca official site.
External links
- Musei di Palazzo Farnese and Museo di Storia Naturale - official site (Italian)
Coordinates: 45°03′21″N 9°41′46″E / 45.0557°N 9.6961°E