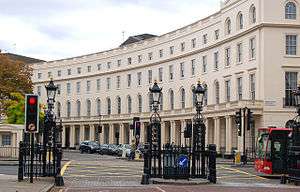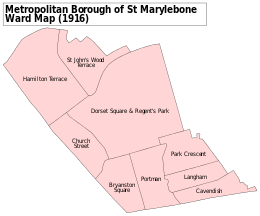Park Crescent, London

Park Crescent is at the north end of Portland Place and south of Marylebone Road in London. The Crescent consists of elegant stuccoed terraced houses by the architect John Nash, which form a semicircle. The Crescent is part of Nash's town-planning scheme linking central London to Regent's Park. This scheme was executed under the patronage of the Prince Regent. The Crescent is reportedly held on a long lease from the Crown Estate.[1]
History

Work on Park Crescent started in 1806, but the builder Charles Mayor went bankrupt after 6 houses had been built so it was completed only in 1819 to 1821.[2] Famous residents in the nineteenth century included Lord Lister, who, prior to his elevation to the peerage was created a baronet, of Park Crescent in the Parish of St Marylebone in the County of Middlesex.[3]
The interiors of the buildings have been completely rebuilt. After the Second World War, Park Crescent was in poor condition (as were other Nash terraces near Regent's Park). The facades were restored in the 1960s and are protected as grade I listed buildings,[4] but behind the curve of the Crescent, the Crown Estate built new structures. Interior features which are visible from the street, such as light fittings, have to respect the Regency design of the facade.
In recent years the crescent has been the home of institutions such as International Students House, London and the Institute of Chartered Secretaries and Administrators.[1] Many houses are now converted into expensive flats.[5] In the twenty-first century part of the Crescent has been modernised by Amazon Property and more redevelopment has been proposed.[4]
Garden

The semicircle is divided into two halves by Portland Place. Between the arms of the crescent is a private garden. Just inside the garden railings, facing the top of Portland Place, is a bronze statue of Queen Victoria's father, Prince Edward, Duke of Kent and Strathearn.[6] Sculpted by Sebastian Gahagan and installed in January 1824, the statue is seven feet two inches tall and represents the Duke in his Field Marshal's uniform, over which he wears his ducal dress and the regalia of the Order of the Garter.[7]
Related structures
Mews
There are mews behind the Crescent.
Subterranean structures
- There is an ice-well, believed to predate the Park Crescent development, in Park Crescent Mews West.
- An unusual and original local feature is the "Nursemaids' Tunnel", an early example of an underpass, linking the gardens of Park Crescent to the gardens of Park Square on the other side of Marylebone Road.[8]
- Regent's Park tube station is next to the Marylebone Road side of the garden.
References
- 1 2 "Great Capital Partnership sells..." (Press release). 2013.
- ↑ page 183, John Nash A complete catalogue, Michael Mansbridge, 1991, Phaidon Press
- ↑ The London Gazette: no. 25300. p. 6687. 28 December 1883.
- 1 2 Tonkin, Sam (2016). "Outrage over plans to demolish Grade I listed crescent designed by Buckingham Palace architect". Daily Mail.
- ↑ Park Crescent, London W1 — House prices.
- ↑ Statue: Prince Edward Duke of Kent, London remembers website
- ↑ Lives & Portraits of Public Characters. 3. London: J. Cumberland. 1828. p. 50.
- ↑ Park Square NW1, Open Garden Squares.
External links
![]() Media related to Park Crescent, London at Wikimedia Commons
Coordinates: 51°31′22″N 0°08′46″W / 51.52287°N 0.14622°W
Media related to Park Crescent, London at Wikimedia Commons
Coordinates: 51°31′22″N 0°08′46″W / 51.52287°N 0.14622°W
- Park Crescent, London Gardens Online