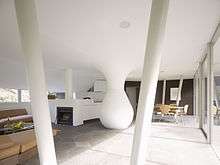Paul Morgan (architect)
Paul Morgan is a Melbourne architect whose work is prominent throughout Australia. His career thus far has included being an editor, lecturer, critic and writer.
Background and career
Paul Morgan was born in Melbourne and is an Australian architect. Morgan completed high school in Melbourne and then followed his education into RMIT University (Royal Melbourne Institute of Technology) to study architecture and completed a Master of Design in Urban Design.[1] He also coordinated of RMIT University’s Master of Architecture course during the early 1990s.
Morgan has tutored extensively from 1992–2006 and been a regular lecturer. As a result of this teaching, he has been able to produce informed and diverse teaching and learning environments. Through this his designs have recently become more focused on educational buildings with sustainable elements.
Morgan has been practicing architecture for more than 20 years and since 1997 has worked in private practice with most of his projects being educational, government, commercial and residential. During his career Morgan has worked for various practices including HASSELL and ARM.
He was also an editor of Transition Magazine, a Melbourne–based architecture publication, and also has written many reports and magazine articles contributing to the local and international design dialogue. Morgan has now emerged as one of Australian most innovative architectural practices, with various awards for diverse ranges of architecture.
GippsTAFE Learning Centre, Leongatha

Designed in Leongatha, this is the first TAFE building in Australia to be awarded a 5 Star Green Star rating by the Green Building Council of Australia.[2] The design approach was to integrate expressive architecture with sustainable design.
The building responds to the kinetics of the environment with the design similar to an envelope to enhance natural ventilation through the building. Wind scoops surrounding the south elevation windows to direct airflow into teaching area's reducing the need for air-conditioners. The aerodynamic form enables air to pass freely through the structure while fairings on the north elevation deflect hot northerly winds and capture the cooling easterly breeze.[3] The result is a building that incorporates the building’s conceptual and sustainable design aspects without having to compromise one for the other.
The steel cladding communicates the typical industrial sheds surrounding the town and translates to the ground with the exploration of the Australian veranda through contemporary design. The materials all have a degree of sustainability while the innovative envelope encloses an energetic and varied series of interior spaces.[4]
Cape Schanck House

The Cape Schanck House (Australia 2006) is positioned in close proximity to a jagged shoreline vulnerable to the natural elements. The precarious location of the house and the integration of such natural element have been crucial design elements in the result of an innovative and sensitive approach to residential architecture.[5] Paul Morgan describes the Cape Schanck House as a ‘breakthrough’ project for the Paul Morgan Architects practice. Morgan discusses this house as ‘pure architecture’, a project whose architectural intent was not mediated by constraints.
Morgan describes the architectural approach to the Cape Schanck House and the focus on sustainability as expressive. The direct integration of the house with the coastal vegetation operates as a design method to direct the form of the house. The Cape Schanck House illustrates a consistent design approach that Morgan defines as ‘kinetics of the environment’. Expressionism found in nature is utilised as a tool to inform the design process. Aspects of nature are used as inspiration and mimicked in various details throughout the design. This technique is part of a holistic process which Morgan and PMA adopt in order to offer innovative solutions to architecture by which design in continually being re-questioned rather than reproduced as a highly technical solution.
The Cape Schanck House is considered as the exemplar project designed by PMA and this is reinforced by the recognition of the 2007 National RAIA Robin Boyd Award for Residential Architecture and Houses Award in the 2007 RAIA Awards Victorian Chapter.[6]
Awards
- 2009 – Winner, Green Good Design Award, 2009, The Chicago Athenaeum: Museum of Architecture and Design and the European Centre, Greece
- 2008 – Cape Schanck House Winner, Built Form and Design category, Victorian Coastal Awards for Excellence – Building and Design category
- 2007 – Cape Schanck House Robin Boyd Award, Royal Australian Institute of Architects Awards, Residential category 1st Commendation, Best Residential Building, Cape Schanck House, Architectural Excellence in the South East Awards Houses Award, Royal Australian Institute of Architects Awards, Victorian Chapter, Residential category Nominated, Zumtobel Group Award. The Cape Schanck house was one of only 20 projects nominated internationally for the biennial award which honours outstanding sustainable solutions in architecture and humanity Invited Entry, (Inside): Australian Design Review IDEA Awards, Residential Interior Category
- 2006 – Newman College, Melbourne University, refurbishment Shortlisted, Royal Australian Institute of Architects Awards, Victorian Chapter, Heritage category
- 2005 – RMIT University SIAL Sound Studios Shortlisted, Royal Australian Institute of Architects Awards, Victorian Chapter, Institutional (Alterations and Extensions) category
- 2003 – RMIT University School of Computer Science & I.T. Shortlisted, Royal Australian Institute of Architects Awards, Victorian Chapter, Institutional (Alterations and Extensions) category
- 2001 – Lecture Theatre, VUT Werribee Commendation, Royal Australian Institute of Architects Awards, Victorian Chapter, Institutional category
- 2000 – Monash Faculty of Information Technology Interior Shortlisted, Royal Australian Institute of Architects Awards, Victorian Chapter, Interior Architecture category
- 1991 – Second Prize, Companion City Second Transition Architectural Design Competition
- 1987 – Commendation (Transition magazine) Journalism Category, RAIA Awards [7]
References
- ↑ http://www.paulmorganarchitects.com/content/profile/paul_morgan.asp
- ↑ http://www.paulmorganarchitects.com/content/education_and_public_projects/gipps_tafe_leongatha_learning_centre.asp
- ↑ http://www.australiandesignreview.com/design_wall/22036-Architecture-GippsTAFE-Leongatha-Learning-Centre-Paul-Morgan-Architects
- ↑ http://www.paulmorganarchitects.com/content/education_and_public_projects/gipps_tafe_leongatha_learning_centre.asp
- ↑ http://www.specifier.com.au/projects/residential/34250/Cape-Schanck-House.html
- ↑ http://kostasvoyatzis.wordpress.com/2007/12/13/cape-schanck-house-by-paul-morgan-architects/
- ↑ http://www.paulmorganarchitects.com/content/media/awards.asp