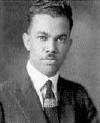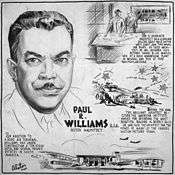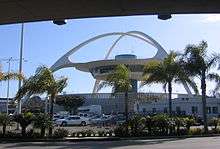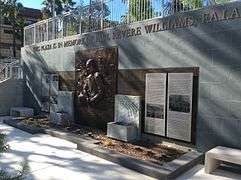Paul Williams (architect)
| Paul Revere Williams | |
|---|---|
 | |
| Born |
February 18, 1894 Los Angeles, California |
| Died |
January 23, 1980 (aged 85) Los Angeles, California |
| Alma mater | University of Southern California |
| Occupation | Architect |
| Buildings |
1925 28th Street YMCA, Los Angeles 1935 Rene Faron Residence 1938 First Church of Christ, Scientist (Reno, Nevada) 1939 Saks Fifth Avenue, Beverly Hills 1940 Pueblo del Rio Housing Development (joint venture) 1948 Golden State Mutual Life Los Angeles 1949 and 1963 Perino's Restaurant (alterations of existing buildings) 1951 Williams Residence 1953 Imperial Courts Housing Development, Los Angeles 1958 Los Angeles Superior Court 1961 LAX Theme Building (joint venture) 1961 La Concha Motel 1962 St. Jude Hospital, Memphis 1963 First AME Church, Los Angeles 1964 Beverly Sunset Medical Center Los Angeles |
Paul Revere Williams, FAIA (February 18, 1894 – January 23, 1980) was an American architect based in Los Angeles, California. He practiced largely in Southern California and designed the homes of numerous celebrities, including Frank Sinatra, Lucille Ball and Desi Arnaz, Lon Chaney, Barbara Stanwyck and Charles Correll. He also designed many public and private buildings.[1][2]
Early years
Orphaned at four years of age, Williams was the only African American student in his elementary school. He studied at the Los Angeles School of Art and Design and at the Los Angeles branch of the New York Beaux-Arts Institute of Design Atelier, subsequently working as a landscape architect. He went on to attend the University of Southern California, School of Engineering, designing several residential buildings while still a student there. Williams became a certified architect in 1921, and the first certified African-American architect west of the Mississippi.
He married Della Mae Givens on June 27, 1917, at the First AME Church in Los Angeles. They had three children: Paul Revere Williams, Jr. (born and died June 30, 1925, buried in Evergreen Cemetery, Los Angeles); Marilyn Frances Williams (born December 25, 1926); and Norma Lucille Williams (born September 18, 1928).
Career

Williams won an architectural competition at age 25 and three years later opened his own office. Known as an outstanding draftsman, he perfected the skill of rendering drawings "upside down." This skill was developed so that his white clients (who might have been uncomfortable sitting next to a black architect) could see the drawings rendered right side up across the table from him. Struggling to gain attention, he served on the first Los Angeles City Planning Commission in 1920. From 1921 through 1924, Williams worked for Los Angeles architect John C. Austin, eventually becoming chief draftsman, before establishing his own office. Williams became the first African-American member of the American Institute of Architects (AIA) in 1923.[1] In 1939, he won the AIA Award of Merit for his design of the MCA Building in Los Angeles (now headquarters of the Paradigm Talent Agency).
A. Quincy Jones (1913–79) was an architect who is claimed to have hired Williams and later collaborated with him on projects in Palm Springs, including the Palm Springs Tennis Club (1947) and the Town & Country (1948) and Romanoff's on the Rocks (1948) restaurants.[3]
During World War II, Williams worked for the Navy Department as an architect. Following the war he published his first book, The Small Home of Tomorrow (1945), with a successor volume New Homes for Today the following year. In 1957, he became the first African-American to be voted an AIA Fellow.[1]
In 1951, Williams won the Omega Psi Phi Fraternity, Inc., Man of the Year award and in 1953 he received the Spingarn Medal from the NAACP for his outstanding contributions as an architect and member of the African-American community. Williams also received honorary doctorates from Howard University (doctor of architecture), Lincoln University of Missouri (doctor of science), and the Tuskegee Institute (doctor of fine arts). In 2004, USC honored him by listing him among its distinguished alumni, in the television commercial for the school shown during its football games.
Williams was posthumously honored in 2008 with the Donald J. Trump Award for his significant impact on the evolution, development and perpetuation of real estate throughout Greater Los Angeles. The award was accepted by his granddaughter, Karen Hudson. Donald Trump presented the award to Hudson via video presentation.
Williams famously remarked upon the bitter irony of the fact that most of the homes he designed, and whose construction he oversaw, were on parcels whose deeds included segregation covenants barring blacks from purchasing them.
Works
Private homes

Williams designed more than 2,000 private homes, most of which were in the Hollywood Hills and the Mid-Wilshire portion of Los Angeles (including his own home in Lafayette Square, part of historic West Adams, Los Angeles, California). He also designed at least one home in the San Rafael district along with many others in Pasadena and La Cañada Flintridge. The Linda Vista Area of Pasadena has many Spanish Colonial and French Country homes of his design including many commissioned by business magnates (Chrysler Corporation) and actors.
His most famous homes were for celebrities, and he was well regarded for his mastery of various architectural styles. Modern interpretations of Tudor-revival, French Chateau, Regency, French Country, and Mediterranean architecture were all within his vernacular. One notable home, which he designed for Jay Paley in Holmby Hills,[4] and the current residence of Barron Hilton, was used as the 'Colby mansion' in exterior scenes for "The Colbys" television series. Williams's client list included Frank Sinatra (the notorious pushbutton house), Bill "Bojangles" Robinson, Lon Chaney, Sr., Lucille Ball, Julie London, Tyrone Power (two houses), Barbara Stanwyck, Bert Lahr, Charles Correll, Will Hays, Zasu Pitts, and Danny Thomas.
In contrast to these splendid mansions, Williams co-designed with Hilyard Robinson the first federally funded public housing projects of the post-war period (Langston Terrace, Washington, D.C.) and later the Pueblo del Rio project in southeast Los Angeles.
Public buildings
(In Los Angeles, unless otherwise noted)

- Angeles Mesa Elementary School, Los Angeles, California
- Arrowhead Springs Hotel & Spa, San Bernardino, California;
- Beverly Hills Hotel (redesigned & added rooms in the 1940s);
- Carver Park Homes, Nevada;[5]
- First A.M.E Church
- First Church of Christ, Scientist, Reno, Nevada;
- Golden State Mutual Life Insurance Building
- Guardian Angel Cathedral, Las Vegas, Nevada;[6]
- Hollywood YMCA;
- Hotel Nutibara, Medellin, Colombia, the city's first grand hotel inaugurated in 1945
- The La Concha Motel, Nevada;[5]
- The concrete paraboloid La Concha Motel in Las Vegas (disassembled and moved to the Neon Museum in Las Vegas, Nevada, for use as the museum lobby 2006;
- Los Angeles County Courthouse;
- Kenneth Hahn Hall of Administration;
- Marina Del Rey Middle School[7]
- Nickerson Gardens;
- Palm Springs, CA, Tennis Club;[8]:70
- Roberts House Ranch, Malibu, CA; (The remains of the burned down structures can be visited on the Solstice Canyon in the Santa Monica Mountains National Recreation Area.)
- Saks Fifth Avenue Beverly Hills, Beverly Hills, California;
- Shrine Auditorium (Williams helped prepare construction drawings as a young architect.);
- The retro-futuristic googie styled Theme Building at Los Angeles International Airport (LAX). (In the 1960s as part of the Pereira & Luckman firm and with consulting engineers, Williams helped design this futuristic landmark.)
- Woodrow Wilson High School
A number of his works are listed on the National Register of Historic Places.[9] These include:
- Angelus Funeral Home, 1010 E. Jefferson Blvd., Los Angeles, CA (Williams, Paul R.), NRHP-listed[9]
- First Church of Christ, Scientist, 501 Riverside Dr., Reno, NV (Williams, Paul Revere),[10] NRHP-listed[9]
- Luella Garvey House (1934), 589-599 California Ave., Reno, NV (William, Paul Revere)[11]
- Goldschmidt House, 243 Avenida La Cuesta, San Clemente, CA (Williams, Paul R.), NRHP-listed[9]
- Second Baptist Church, 1100 E. 24th St., Los Angeles, CA (Williams, Paul R.), NRHP-listed[9]
- 28th Street YMCA, 1006 E. 28th St., Los Angeles, CA (Williams, Paul R.), NRHP-listed[9]
- One or more works in 27th Street Historic District, along 27th St., Los Angeles, CA (Williams, Paul), NRHP-listed[9]
- One or more works in Berkley Square, area bounded by Byrnes Ave., D St., Leonard Ave., and G St., Las Vegas, NV (Williams, Paul R.
He also designed the Al Jolson tomb in Hillside Memorial Park, to which Jolson's body was moved in 1951. The tomb and fountain is prominently visible from the adjacent San Diego Freeway. It is perhaps a fitting tribute to both Williams and Jolson that he was chosen to design Jolson's resting place, as Jolson had a long history of supporting African-American entertainers, in a time when that was controversial.
Death

Williams retired his practice in 1973, and died from diabetes on January 23, 1980, at age 85.[12] Williams was interred in the Sanctuary of Radiance, Manchester Garden Mausoleum at Inglewood Park Cemetery, Inglewood. WIlliams's widow Della Williams (1895–1996) co-founded (with Fannie Williams) 'The Wilfandel Club' Established November 21, 1945, by black women active in the Los Angeles, California, community. The Wilfandel Club’s goal has been to promote civic betterment, philanthropic endeavors, and general culture. The Wilfandel Club is the oldest African-American women's club in Los Angeles. Club meetings are still held at the beautiful Wilfandel Club House on 3425 West Adams Blvd in Los Angeles. Della Williams survived her famous husband by 16 years, living to the age of 100, and dying on July 24, 1996. She was interred in the Williams crypt Inglewood Park Cemetery, Inglewood.
On October 29, 2015 a monument and memorial plaza to Paul Williams was dedicated just to the north of the Golden State Mutual Life Insurance Building as part of its recent renovation. The monument features a 9 foot tall bas relief of Paul Williams with many of his significant works. The bas relief is flanked with interpretive panels with a biography of Mr. Williams as well as a history of the Golden State Mutual Life Insurance Company.
Quotes
"If I allow the fact that I am a Negro to checkmate my will to do, now, I will inevitably form the habit of being defeated."
"Planning is thinking beforehand how something is to be made or done, and mixing imagination with the product – which in a broad sense makes all of us planners. The only difference is that some people get a license to get paid for thinking and the rest of us just contribute our good thoughts to our fellow man."
Notes
- 1 2 3 Hudson, Karen E., Paul R. Williams Architect: A Legacy of Style, Rixxoli International Publications, Inc., New York, New York, 1993
- ↑ Hudson, Karen E., The Will and the Way: Paul R. Williams, Architect, Rixxoli International Publications, Inc., NY 1994
- ↑ Barbara Thornburg The man behind the look February 14, 2009 LA Times http://www.latimes.com/news/local/valley/la-hm-shulaside14-2009feb14,0,5950054.story
- ↑ "Jay Paley Residence". Paul Revere Williams Project Gallery. 2010.
- 1 2 Las Vegas Review Journal " Name the black architect who designed Carver Park's homes. Answer: Paul Williams who, White says, also designed the La Concha motel, homes in Berkeley Square -- a black housing area -- and other Las Vegas properties." Test your knowledge of black history in Southern Nevada Feb. 15, 2009 Las Vegas Review Journal http://www.lvrj.com/living/39633212.html
- ↑ "Guardian Angel Cathedral, Las Vegas, NV". Paul R. Williams Project. Retrieved 2015-12-25.
- ↑ MDRMS: History
- ↑ Niemann, Greg (2006). Palm Springs Legends: creation of a desert oasis. San Diego, CA: Sunbelt Publications. p. 286. ISBN 978-0-932653-74-1. OCLC 61211290. (here for Table of Contents)
- 1 2 3 4 5 6 7 National Park Service (2010-07-09). "National Register Information System". National Register of Historic Places. National Park Service.
- ↑ NRHP nom doc
- ↑ Mella Rothwell Harmon (August 2003). "National Register of Historic Places Registration: Luella Garvey House" (PDF). National Park Service. and accompanying four photos
- ↑ The Political Graveyard
References
- Hudson, Karen E. (1993). Paul R. Williams, Architect: A Legacy of Style. New York: Rizzoli. p. 240. ISBN 0-8478-1763-6. LCC NA737.W527 H84 1993
- Hudson, Karen E. (1994). The Will and the Way: Paul R. Williams, Architect. New York: Rizzoli. p. 64. ISBN 0-8478-1780-6. LCC NA737.W527 H85 1994
- Sennot, Stephen, Samudio, Jeffrey B.(contributing editor), "Encyclopedia of 20th Century Architecture: Paul Revere Williams", Routledge, Taylor & Francis Publishers, January, 2004, 1,500 word biography of life and professional work
- Yenser, Thomas (editor), Who's Who in Colored America: A Biographical Dictionary of Notable Living Persons of African Descent in America, Who's Who in Colored America, Brooklyn, New York, 1930-1931-1932 (Third Edition)
Further reading
- The Will and the Way: Paul R. Williams, Architect By Karen E. Hudson, Paul R. Williams Edition: illustrated Published by Rizzoli, 1994 ISBN 0-8478-1780-6, ISBN 9780847817801
External links
| Wikimedia Commons has media related to Paul R. Williams. |
- USC Trojan biographical page
- 1928 Paul Williams Renovation Photos, James V. Coane & Associates Architects
- Paul Revere Williams Project Website
- Paul Williams at Find a Grave