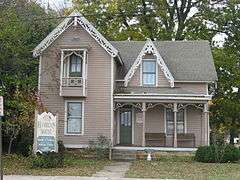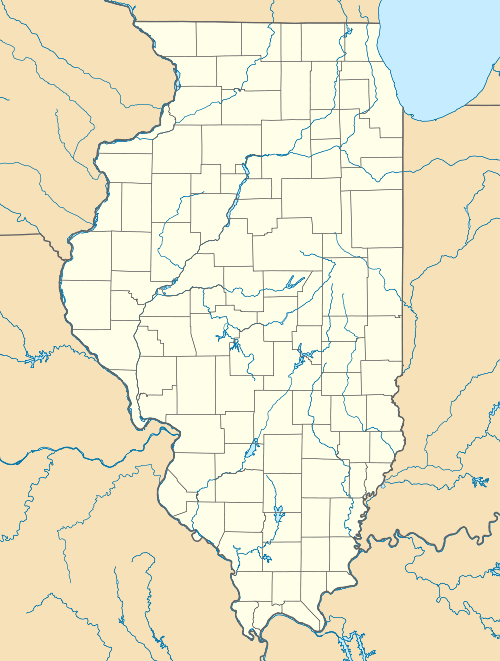Robert W. Hamilton House
|
Robert W. Hamilton House | |
 | |
  | |
| Location | 203 S. 13th St., Murphysboro, Illinois |
|---|---|
| Coordinates | 37°45′46″N 89°20′13″W / 37.76278°N 89.33694°WCoordinates: 37°45′46″N 89°20′13″W / 37.76278°N 89.33694°W |
| Area | less than one acre |
| Built | 1867 |
| Architectural style | Carpenter Gothic |
| NRHP Reference # | 82002540[1] |
| Added to NRHP | March 5, 1982 |
The Robert W. Hamilton House is a historic house located at 203 S. 13th St. in Murphysboro, Illinois. The house was built in 1867 for Robert W. Hamilton, a Civil War veteran who served as circuit clerk of Jackson County and postmaster of Carbondale. The house is designed in the Carpenter Gothic style and is one of two remaining Carpenter Gothic residences in Jackson County. The front porch of the house is supported by four posts, which are linked at the top by trefoil arches. A steep dormer with ornamental bargeboards tops the porch. The opposite side of the front facade features a second-floor balcony with a quatrefoil-patterned railing. The gable end atop the balcony also features ornamental bargeboards.[2]
The house was added to the National Register of Historic Places on March 5, 1982.[1] It is currently occupied by Fager Historic Properties, K. Fager Contracting, And Brews Brothers Taproom Offices.[3]
References
- 1 2 National Park Service (2010-07-09). "National Register Information System". National Register of Historic Places. National Park Service.
- ↑ Jones, P. Michael; Susan M. Seibert (October 30, 1980). "National Register of Historic Places Inventory - Nomination Form: Robert W. Hamilton House" (PDF). Heritage Conservation and Recreation Service. Retrieved January 25, 2014.
- ↑ "Hamilton, Robert W., House". Waymarking.com. Retrieved January 25, 2014.