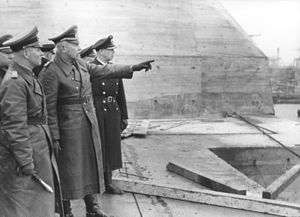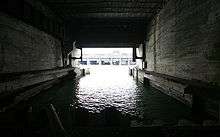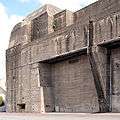Saint-Nazaire submarine base

The submarine base of Saint-Nazaire is a large fortified U-boat pen built by the Germans during the Second World War in Saint Nazaire.
It is one of the five large submarine bases built by the Third Reich in Occupied France.
History
Before the Second World War, Saint-Nazaire was one of the largest harbours of the Atlantic coast of France. During the Battle of France, the German Army arrived in Saint Nazaire in June 1940. The harbour was immediately used for submarine operations, with U-46 arriving as soon as 29 September 1940.
In December, a mission of the Organisation Todt (Oberbauleitung Süd) inspected the harbour to study the possibilities to build a submarine base invulnerable to air bombing from England. Work soon began under the supervision of engineer Probst.
The selected space was that of the docks and buildings of the Compagnie Générale Transatlantique, that were rased. Building began in February 1941 with pens 6,7 and 8, completed in June 1941. From July 1941 to January 1942, pens 9 through 14 were built; and between February to June 1942, pens 1 through 5. Work was eventually completed by the building of a tower.
Between late 1943 and early 1944, a fortified lock was built to protect submarines during their transfer from the Loire river and the pens. The lock is 155 metre long, 25 metre wide, and 14 metre high; the roof features anti-aircraft armament.
The Saint-Nazaire dock was the target of Operation Chariot, a British commando raid in 1942. The attack, known as the St Nazaire Raid, successfully destroyed the adjacent dry-dock by ramming an explosive-filled destroyer into it, but the U-boat pens were not targeted.
 The base in its late stages of completion, April 1942
The base in its late stages of completion, April 1942 Rommel inspecting the base, 18 February 1944
Rommel inspecting the base, 18 February 1944 A submarine a Saint-Nazaire
A submarine a Saint-Nazaire
Design

The base is 300 metres long, 130 metres wide and 18 metres high, amounting to a 39,000 m² surface on the ground, and a volume of concrete of 480,000 m³. The roof is 8 metres deep, featuring four layers: the first one is a 3.5 metre sheet of reinforced concrete; the second is a 35 cm granite and concrete layers; the third is a 1.7 metre layer of reinforced concrete, and the fourth, is a "Fangrost" layer of steel beams, 1.40 metres deep. The roof is dotted with anti-aircraft weaponry, machine guns and mortars.
The base offers 14 submarine pens. Pens 1 through 8 are dry docks, 92 metres long and 11 metres wide; pens 9 through 14 are simple docks, 62 metres long and 17 metres wide, each holding two submarines.
Between pens 5 and 6, and 12 and 13, are two areas giving access to the upper levels of the base.
The base was equipped with 62 workshops, 97 magazines, 150 offices, 92 dormitories for submarine crews, 20 pumps, 4 kitchens, 2 bakeries, two electrical plants, one restaurant and a hospital.
Defence
On the roof is one completed and one uncompleted M19 Maschinengranatwerfer automatic 5 cm mortar bunker.[1]
The Ville-Port
The zone of the base was abandoned for a long time. In 1994, the municipality of Saint-Nazaire decided to re-urbanise the base, in a project name Ville-Port (lit: "city-harbour").
The base now features several museums, including a mockup of a transatlantic liner called the Escal'Atlantic, and the submarine Espadon.
- Roof of the base and radome
 The Espadon as a museum ship
The Espadon as a museum ship
| Wikimedia Commons has media related to Base sous-marine de Saint-Nazaire. |
See also
External links
Citations
Coordinates: 47°16′33″N 2°12′09″W / 47.27583°N 2.20250°W


