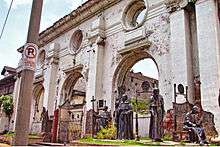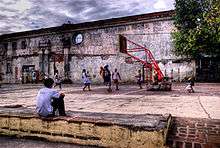San Ignacio Church (Intramuros)
| San Ignacio Church | |
|---|---|
 The ruins of San Ignacio Church as seen from its rear | |
| Basic information | |
| Geographic coordinates | 14°35′23″N 120°58′24″E / 14.5898°N 120.9732°ECoordinates: 14°35′23″N 120°58′24″E / 14.5898°N 120.9732°E |
| Municipality | Manila |
| District | Intramuros |
| Region | National Capital Region |
| Country | Philippines |
| Status | Museum |
| Architectural description | |
| Architect(s) | Felix Roxas, Sr. |
| Architectural type | Parish |
| Architectural style | Neoclassical |
| Completed | 1899 |
| Destroyed | February 1945 |
| Direction of façade | East |
San Ignacio Church (Sp.: Iglesia de San Ignacio) is a church for the Jesuits that was designed by architect Felix Roxas, Sr. located in Intramuros, Manila, Philippines. It was known as their "Golden Dream" but was tragically destroyed during World War II. The church was completed in 1899. Its interiors, embellished with carvings, were designed by Isabelo Tampingco.[1] It is currently being reconstructed, along with its adjoining Casa Mision Convent, as the Museo de Intramuros.
History
The Jesuits built two churches in honor of St. Ignatius of Loyola at two different sites. The first site was located along Calle Real del Palacio; at the present site of Pamantasan ng Lungsod ng Maynila (former site of Colegio de Manila). The second site was located along Calle Arsobispo, beside the guesthouse of the Archdiocese of Manila and the archdiocesan chancery and archives - formerly the Arsobispado, or the Episcopal Palace, the residence and office of the archbishop of Manila.[2]
Former site
There were three churches built at the site of the former Colegio de Manila (currently Pamantasan ng Lungsod ng Maynila) between 1587 and 1879. The first church, designed by Italian Jesuit priest-architect, Gianantonio Campioni, was constructed in 1587 and dedicated to St. Ignatius of Loyola.[2] The funds for the construction came from oidor Don Gabriel de Ribera.[2] It was made of wood with a tile roof and was completed in 1632.[2]
The second church, made of stone, was constructed from 1590 to 1596 following the plans of Antonio Sedeño and was dedicated to Santa Ana, the mother of the Virgin Mary.[2] It was damaged by an earthquake in 1600.
In 1626, the third church was constructed and dedicated again to St. Ignatius of Loyola.[2] The church was completed in 1632. Due to the expulsion of the Jesuits from the Philippines, the church slowly deteriorated from 1768 to 1784. The Seminario de San Carlos managed the church and the adjacent Colegio de Manila in 1784.[2] On September 6, 1852, an earthquake caused major damage to the façade of the church. The flanking bell towers and the lower floor of the nave were the only structures left standing. The site later became a military barracks known as Cuartel de España, which served as the headquarters of the 31st American Infantry Regiment.[2]
Present site
The plans of the church and its adjacent school were kept at the Jesuit Archives in Manila. However, the plans did not reflect the actual construction as it was built at the former Jesuit compound. In 1879, the Jesuits were authorized to use the stones of the 17th century San Ignacio Church as foundation for the construction of the new church on Calle Arsobispo.[2]
The second church, or the fourth attempt of the Jesuits, built for St. Ignatius of Loyola was designed by the architect Felix Roxas, Sr., the first recorded Filipino architect.[3] in classical and renaissance style.[2] The wooden interior and statuary were designed and executed by Isabelo Tampingco.[4] His atelier and Agustin Saez were charged with the altars and pulpit. Saez was the director of the art academy in Manila and art teacher at the Ateneo Municipál.[2] In 1889, construction of the church was completed.[2]
Unfortunately, the church was destroyed during the Battle of Manila. It continuously burned for four days because of the heavy use of good local hardwood.
Architectural features
A mixture of architectural styles were implemented for over 300 years of effort to establish a church in honor of St. Ignatius of Loyola. From the Italianate Baroque Style of architect Gianantonio Campioni, it evolved into Neoclassical style of architect Felix Roxas, Sr and Renaissance Style through its interiors, by Isabelo Tampingco.
The interiors of the first church or the 17th century San Ignacio Church were painted by Jesuit brother Manuel Rodriguez, assisted by Tagalog apprentices, in 1700.[2]
The exterior façade of the second church reflected neoclassical proportions. However, its interiors are in the Renaissance Style with features such as an arcaded and elevated galleries along the nave, a dark hardwood interior finish, an artesonado, or coffered ceiling, fusion of bricks and piedra de Visayas, or coral or limestone at the facade of the church, and pillars and outlines of portals and windows made up of white Carrara marble.[2]
The church survived a fire in 1932. When the Ateneo Municipal de Manila moved to Ermita, the church became a parish.[2]
Present condition

After it was destroyed in 1945, the property was acquired by the government and was rented out to different companies, which converted its ruins as an office space and a warehouse. Later on, the ruins of the church was turned into a basketball court. Excavation and plans to restore the church began in the 1970s. The Intramuros Administration is currently rebuilding the church as a part of Museo de Intramuros, which is planned to be an ecclesiastical museum that will house a thousand artifacts that the IA had collected over time.[2]
Marker from the Intramuros Administration
| San Ignacio Church |
|---|
| HERE ONCE STOOD THE SECOND SAN IGNACIO CHURCH AND THE CASA MISSION OF THE JESUIT ORDER. BUILT FROM 1878 TO 1889. DESIGNED BY FIRST FILIPINO ARCHITECT FELIX ROXAS, SR. NEO-CLASSICAL IN STYLE WITH TWO TOWERS. CONSTRUCTED UNDER THE DIRECTION OF JESUIT PRIEST FRANCISCO RIERA. INTERIOR FAMOUS FOR WOODWORK BY RENOWNED FILIPINO SCULPTOR ISABELO TAMPINGCO AND STUDENTS. DESTROYED DURING THE BATTLE OF MANILA IN 1945. CONVERTED INTO AN OFFICE AND WAREHOUSE AFTER WORLD WAR II. |
See also
References
| Wikimedia Commons has media related to San Ignacio Church, Intramuros. |
- ↑ Alarcon, Norma (2008). Philippine architecture during the pre-Spanish and Spanish periods. UST Publishing House.
- 1 2 3 4 5 6 7 8 9 10 11 12 13 14 15 16 Intramuros, in and around: An Interactive Guide. Jesuit Communications Foundation, Inc. 2003.
- ↑ Noche, Manuel D.C. "Architectural Organizations in the Philippines United Architects of the Philippines (UAP)". National Commission for Culture and the Arts. Retrieved 24 November 2014.
- ↑ Perez, Rodrigo III (1992). "Wood and Stone: For God's Greater Glory. Jesuit Art and Architecture in the Philippines by Rene B. Javellana". Philippine Studies. 40 (3): 400–403. JSTOR 42633331. (registration required (help)).