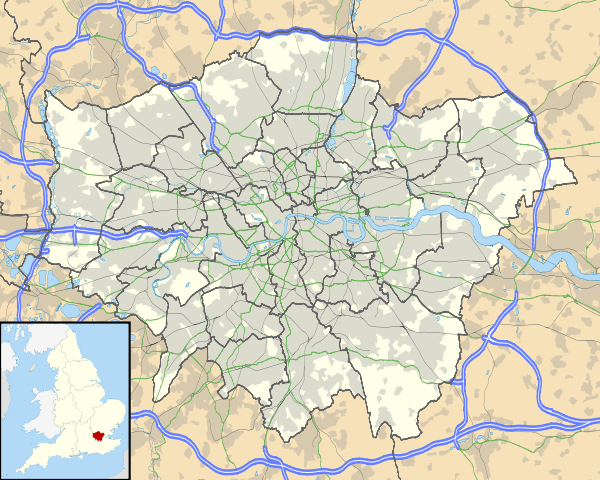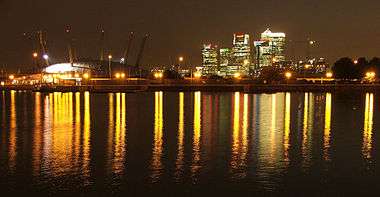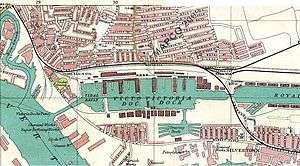Silvertown Quays
| Silvertown Quays | |
 Looking East along the Royal Victoria Dock, towards London City Airport and the Royal Albert Dock. Silvertown Quays is the area to the right beyond the warehouse building |
|
 Silvertown Quays |
|
| OS grid reference | TQ410801 |
|---|---|
| – Charing Cross | 6 mi (9.7 km) WSW |
| London borough | Newham |
| Ceremonial county | Greater London |
| Region | London |
| Country | England |
| Sovereign state | United Kingdom |
| Post town | LONDON |
| Postcode district | E20 |
| Dialling code | 020 |
| Police | Metropolitan |
| Fire | London |
| Ambulance | London |
| EU Parliament | London |
| UK Parliament | West Ham |
| London Assembly | City and East |
Coordinates: 51°30′08″N 0°01′55″E / 51.502222°N 0.031944°E
Silvertown Quays is a redevelopment scheme of 50 acres (20 ha) of former London docklands warehousing in the East London district of Silvertown. It is situated on the northside of the River Thames, the southside of the Royal Victoria Dock on the opposite quay to ExCeL exhibition centre, and immediately west of London City Airport.
Background
The Royal Docks are situated to the east of the City of London, at the intersection of the Thames Gateway and the London – Stansted – Cambridge growth corridor. They lie within the London Borough of Newham's "Arc of Opportunity", identified as a £22Bn development opportunity which runs from Stratford down the River Lea to its entry to the River Thames.
Royal Victoria Dock

Development
Opened in 1855 on a previously uninhabited area of the Plaistow Marshes, it was the first of the Royal Docks and the first London dock to be designed specifically to accommodate large steam ships. It was also the first to use hydraulic power to operate its machinery and the first to be connected to the national railway network via the Eastern Counties and Thames Junction Railway section of what is now the North London Line.[1] It was initially known as "Victoria Dock"; the prefix "Royal" was granted in 1880.[2]
Post WW2
Post World War II and the run down of the docklands area from the 1960s, from the late 1980s onwards the Royal Victoria Dock experienced major redevelopment under the London Docklands Development Corporation. The dock itself still exists and is accessible to ships, although its western entrance has been filled in and it is now used chiefly for watersports. Its transport links have been greatly improved with new roads and Docklands Light Railway lines running along both its north and south side. Most of the original warehouses have been demolished but the historic 19th century K-S and W Warehouses - both listed buildings - have survived.
Present
The dock is dominated by the ExCeL Exhibition Centre, constructed on the north quayside and opened in November 2000, and by the adjacent high level Royal Victoria Dock Bridge. The waterside location of ExCel is used to its advantage when it hosts the annual London Boat Show, with visiting vessels moored alongside the exhibition centre.
Southside redevelopment

Phase1: Britannia Village
On the south side of the dock to its very western edge is the award winning Britannia Village development, which included the high level footbridge. Commissioned by LDDC and carried out by Wimpey Homes, the Peabody Trust and the East Thames Housing Group between 1994 and 2000. Britannia Village has its own Community Foundation.[3]
Phase2: Silvertown Quays
Covering the eastern area around Pontoon Dock and the Millennium Mills, the LDDC was in discussion in the 1990s with the London Zoological Society for a similar project on the site of the former CWS mill. However, government seed funding was difficult to find, and the idea was shelved.[4] Eventually Phase II of the project was left to the LDDC’s successor, the London Development Agency (LDA).
Redevelopment

In 2001 a project was proposed for the redevelopment of the former docklands area with a planning request being submitted to the Local Authority in 2003.[5] By 2007, a £1.5 billion building scheme had been approved to convert the 60 acres (24 ha) site into a mixed use development with residential, commercial, leisure and public areas.[5][6][7] The scheme was set to deliver 4,900 waterfront homes, with the intention of converting the Mills themselves into 400 luxury loft-style flats,[7] and also proposed to include London's new Aquarium designed by Terry Farrell and Partners, called the Biota aquarium.[7] Estimated to create 2,000 jobs to promote regeneration in the area,[7] the scheme was supported by a partnership between the landowner, the LDA, joint developers Silvertown Quays Limited (SQL) and Kajima Urban Development International, with financial backing by the Royal Bank of Scotland.[7]
In 2009, the LDA, having seen no progress on the project, served termination notices to SQL, setting a deadline of 13 February 2010 for the company to secure sufficient funds for the project. When the termination notice expired and the funds were unable to be raised, the LDA ended their agreements with the SQL, and the scheme officially cancelled.[5][7] The LDA then looked at incorporating the area into a larger masterplan for the docks, as part of a wider Royal Docks scheme housing up to 30,000 people.[5]
In March 2012, the Mayor of London Boris Johnson announced that Chelsfield plc had been chosen by the LDA as preferred developer of the 50-acre site. Chelsfield, originator of the Stratford City redevelopment scheme, is partnered with Imagination Europe and First Base. The development will include 228,570 square metres (2,460,300 sq ft) of commercial and retail space, and 126,440 square metres (1,361,000 sq ft) of housing. Education, research and innovation centres will also be developed, as will pavilions where companies will be able to showcase products.[8] Work is expected to start in 2014, with a projected completion date in 2018.
Transport
Silvertown Quays is connected with the Docklands Light Railway (Pontoon Dock), the Jubilee line (Canning Town), the Thames Cable Car, London City Airport; and from 2018 Crossrail.
References
- ↑ PortCities London. "Royal Victoria Dock (1855-1981)". PortCities UK. Retrieved September 3, 2010.
- ↑ "Royal Victoria Dock". Royal Docks Trust. Retrieved 16 June 2011.
- ↑ West Silvertown Online
- ↑ Royal Docks Trust (August 27, 2008). "The Royal Docks - a short history". Royal Docks Trust (London). The Royal Docks Trust. Retrieved May 1, 2010.
- 1 2 3 4 Klettner, Andrea (2010-02-16). "Silvertown Quays: officially dead". The Architects' Journal. Retrieved 2010-08-12.
- ↑ "Royal Docks - development update". Royal Docks Trust. Royal Docks Trust (London). Retrieved 2010-08-13.
- 1 2 3 4 5 6 Hill, John (2010-03-01). "Silvertown Quays cut". Wharf.co.uk. Retrieved 2010-08-31.
- ↑ Angela Monaghan (17 March 2012). "London Mayor Boris Johnson hails £1.2m plan for derelict city area". Daily Telegraph. Retrieved 17 March 2012.
External links
| Wikimedia Commons has media related to Silvertown Quays. |
