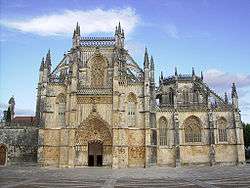Soft Portuguese style


The Soft Portuguese style (Portuguese: Estilo Português Suave) is an architectural model used in public and private buildings in Portugal, essentially during the 1940s and the early 1950s. This architectural style is also known as Nationalistic style, Traditionalistic style and New State style, but this last denomination is not very correct, since during the Portuguese New State Regimen diverse architectural styles have been applied in public buildings.
History
Portuguese Suave was the result of the ideas of several Portuguese architects who, from the beginning of the 20th century, looked to create "genuine Portuguese Architecture". One of the mentors of this style was the architect Raul Lino, creator of the theory of the "Portuguese house". The result of this current was the creation of a style of architecture that used the modernist engineering characteristics, masked by a mixture of exterior aesthetic elements borrowed from the ancient and traditional architecture of Portugal.
The Portuguese New State, an authoritarian nationalist regime resulting from the 1926 revolution and led by Oliveira Salazar, embarked upon a wide-ranging public works policy, beginning in the 1930s. Initially, in new public buildings, a monumental modernist style prevailed, with Art Deco characteristics. However, after the Portuguese World Fair in 1940, whose chief architect was Jose Cottinelli Telmo, the Portuguese Government started to prefer a nationalistic style for its new public constructions. This style was used in all types of public buildings, from small rural elementary schools to big secondary schools and university campuses, military barracks, courts of justice, hospitals, town halls and so on.
Beyond Portugal, this style was also wide used in public buildings of the Portuguese overseas territories of Africa, Asia and Oceania. The style was also very popular in the private sector, being used in all types of buildings, from the small family homes to blocks of flats, hotels, office blocks, commercial and industrial buildings.
The style was severely attacked by a great number of young architects who accused it of being provincial and devoid of imagination. Its nickname, by which it was most commonly known, "Portuguese Suave", was given to it ironically by its critics, who had compared it to a brand of cigarettes of the same name. The biggest blow to the style was struck by the 1948 1st Portuguese National Congress of Architecture, which meant that it gradually came to be abandoned for both public and private works. From the mid-50s, state-sponsored public works started using more modernist architectural styles.
Despite criticism by many intellectuals, the Portuguese Suave style proved to be popular, corresponding to the tastes of a segment of the Portuguese people. Its characteristics, although attenuated, have returned and can be seen in numerous private buildings built since the 1990s.
Characteristics
Typical buildings of the Portuguese Suave style used modern engineering techniques, making use of concrete structures with a high build quality. However, in contrast to modernist buildings, modern techniques and lines were hidden using ornamental elements.
The ornamental elements in the style were borrowed from the architecture of the 17th and 18th centuries and from regional Portuguese architectural styles. Typically, decorative elements such as rough rock, peaked tiled roofs, pinnacles, pilasters, balconies, etc. were used. Many, especially larger building, also had arches and towers topped with nationalistic symbols such as armillary spheres.
