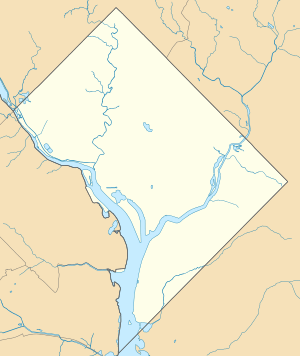St. Aloysius Church (Washington, D.C.)
| St. Aloysius Church | |
|---|---|
|
| |
| Location |
19 Eye Street, NW Washington, D.C. |
| Country | USA |
| Denomination | Roman Catholic |
| History | |
| Dedicated | October 16, 1859 |
| Architecture | |
| Status | Active |
| Functional status | Parish church |
| Architect(s) | Fr. Benedict Sestini, SJ |
| Architectural type | Church |
| Style | Renaissance |
| Completed | 1859 |
| Administration | |
| Archdiocese | Washington |
| Province |
Province of Washington Jesuit Maryland Province |
| Clergy | |
| Pastor(s) | Rev. David A. Bava |
|
St. Aloysius Catholic Church | |
   | |
| Location | 19 I St., NW. (at N. Capitol St.), Washington, District of Columbia |
| Coordinates | 38°54′5″N 77°0′36″W / 38.90139°N 77.01000°WCoordinates: 38°54′5″N 77°0′36″W / 38.90139°N 77.01000°W |
| Area | 0.4 acres (0.16 ha) |
| Built | 1857 |
| Architect | Sestini,Father Benedict |
| Architectural style | Renaissance |
| NRHP Reference # | 73002116[1] |
| Added to NRHP | July 26, 1973 |
St. Aloysius Catholic Church is a Roman Catholic parish church at 19 I Street in the Near Northeast neighborhood of Washington, D. C.. It is administered by the Jesuits since its founding and is named for St. Aloysius Gonzaga. It is often associated with Gonzaga College High School, with which it is physically connected. The church building is listed on the National Register of Historic Places. It is the main parish church of the merged St. Aloysius and Holy Redemeer parishes.[2]
History
The church building was constructed in 1859 and catered to many of the Irish Catholics that resided in the surrounding neighborhoods, particularly Swampoodle.
The New York Times reported that President James Buchanan and several Cabinet members were present for the dedication of the church on October 16, 1859.[3] Jesuit Father Benedict Sestini, a Mathematics teacher at Georgetown University, served as the church's architect. The painting above the main altar, showing Aloysius Gonzaga receiving his first Holy Communion from the hands of Cardinal (St.) Charles Borromeo, was the work of the noted Constantino Brumidi, who is famous for painting the frescoes in the rotunda of the United States Capitol.
Brumidi was a friend of Father Sestini and depicted him and the pastor, Father Bernadine Wiget, in the painting. The model for St. Aloysius' mother was parishioner Adele Cutts Douglas, wife of Illinois Senator Stephen Douglas.
On September 9, 1862, three years after the church was dedicated, the District of Columbia's military governor made a requisition to Father Wiget to use the church as a military hospital. This was the at height of the Civil War and shortly after the Second Battle of Bull Run. The Pastor made a counter-proposal which was within the requirements and time-frame of the military governor. Father Wiget offered to build a hospital on K Street just north of the church. The 250-bed hospital was constructed by parishioners in only eight days. In appreciation, the hospital was named St. Aloysius to honor the Church.[4]
The church, one of the largest in Washington, D.C., has undergone several renovations/restorations. In 1892, the church was repainted, the current solid oak pews were added, and upgrades were made the heating system of the massive church.
The church's interior was again painted in the 1930s. In 1958, Gibbons and Associates, a renowned church-decorating firm created a new interior scheme that incorporated mauve and teal with silver leaf accents. In the mid 1970s with the majority of the neighborhood surrounded blighted and razed for office building construction, the dwindling congregation abandoned the upper sanctuary and retreated to the basement church for more than twenty-five years.
In October 1993, a complete restoration of the sanctuary was begun. Church Restoration Services was selected as the general contractor and decorator under the guidance of architect Duane Cahill. This $1.6 million interior renovation/restoration featured scaffolding the entire sanctuary in order to replaster the more than 28,000 s.f. of wall area, installed 28 new ceiling panels with replicated plaster medallions. The sanctuary area was extended into the nave by removing much of the marble communion rail and building a larger altar area. In this renovation, the church was made handicapped accessible.
Under the direction of Stephen J. Ferrandi, the current color scheme incorporating various shades of blue accents over a base of cream colored walls accentuated by 23-carat gold leaf was installed. Upon completion of the restoration, the Painters and Decorators Contractors Association awarded this project the status of Best Restoration in the United States for 1994. The project was completed in July 1994. In 2012, the church merged with Holy Redeemer Church.
References
- ↑ National Park Service (2009-03-13). "National Register Information System". National Register of Historic Places. National Park Service.
- ↑ "Shrinking Jesuit population forces closing of D.C.'s St. Aloysius Gonzaga parish". The Washington Post. June 19, 2012.
- ↑ "The Whole Country About Them Was Little More Than A Prairie: A History of St. Aloysius Parish in Washington". stalschurchdc.org.
- ↑ "A History of St. Aloysius Church". stalschurchdc.org. December 2000. Retrieved October 26, 2010.
External links
| Wikimedia Commons has media related to Saint Aloysius Gonzaga Church (Washington, D.C.). |
- Gonzaga College High School Official Site