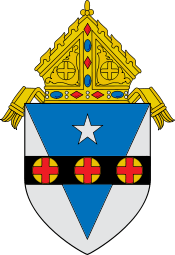St. Francis de Sales Roman Catholic Church (Philadelphia)
| St. Francis de Sales Roman Catholic Church | |
|---|---|
_1.png) | |
| Basic information | |
| Location | Philadelphia, Pennsylvania |
| Affiliation | Roman Catholic Church |
| Website | http://www.saintfrancisdesales.net |
| Architectural description | |
| Architect(s) | Henry D. Dagit |
| Architectural style | Byzantine Revival style |
| Groundbreaking | 1907 |
| Direction of façade | South |
St. Francis de Sales Roman Catholic Church, founded in 1890, is a Catholic church at 4625 Springfield Avenue in University City, Philadelphia, Pennsylvania, part of the Roman Catholic Archdiocese of Philadelphia. Its cornerstone laid in 1907,[1] the Guastavino tiled dome of the de Sales parish has been an icon in its neighborhood. The de Sales parish was designed by Philadelphia architect Henry D. Dagit,[2] built in the Byzantine Revival style and incorporates a Guastavino tile dome modeled on that of Istanbul's Hagia Sophia and elements of the Arts and Crafts movement which was at its peak when the church was built.[3]
Congregation

The parish was created to serve the needs of the immigrant Irish community prevalent at the time.[1] The parish has seen its congregation change over the years from the working class Irish immigrant families – who eventually left for the suburbs - to the Vietnamese refugee families who have settled in the neighborhood. The parish currently serves a large African immigrant community, an African American constituency, and the faculty, staff and students of the University of Pennsylvania, Drexel University, and the University of the Sciences. The parish is known for its choir, elementary school and the church organ.[4]

Architecture
The church is home to one of the largest pipe organs in the Delaware Valley, a four-manual, 6,000-plus pipe organ used by Eugene Ormandy and the Philadelphia Orchestra for their 1980 recording of Camille Saint-Saëns' Organ Symphony No. 3. It is one of the best examples of French organ in the United States.
_2.png)
The Guastavino dome has leaked for the entire life of the church. All of the tiles on the entire dome were replaced in the 1950s by then-pastor Bishop Joseph McShea in an unsuccessful attempt to stop the leaking. It was suggested that the parish go with copper sheathing, but the bishop was reluctant to make such a drastic change.[5] Partners for Sacred Places, a Philadelphia-area interfaith group that works to support the preservation of churches and other houses of worship, is currently working with the parish to restore the dome, the stained-glass windows, and the doors. Exterior restoration and other repairs and preventive maintenance are ongoing.
St. Francis de Sales is architecturally and culturally so beloved... the congregation is serving the community in so many wonderful ways, and they have done so much for immigrants.[5]
The interior was designed by Charles Theodore Biswanger (1879-1944), who was employed by the Dagit architectural firm. The tile arch system, designed by the Raphael Guastavino Co. in 1911, is one of the best examples of the company's work in Philadelphia.[3]
In 1968, as a result of liturgical changes made by the Second Vatican Council, the church hired the architects Robert Venturi and John Rauch to renovate the altar space to create a free standing altar.[6] The alterations that Venturi and Rauch added included five parts: a new altar, a celebrant's chair, a suspended cathode light and the elevation of the sanctuary floor.[7] These renovations were in an entirely modern style, clashing with the Byzantine architecture of the interior. The renovations were removed almost immediately at the request of the parishioners, who reacted negatively to the renovations.[8]
Notable parishioners
- Peter Boyle
- Joseph A. Pepe, Bishop of Las Vegas
- James Whalen, Democratic Politician from New Jersey, State Senator, Ex-mayor of Atlantic City, New Jersey
- Dominic Irrera, Professional Stand Up Comic and Actor
- Michael Joseph Crane, American prelate of the Roman Catholic Church
- Joseph Mark McShea, American prelate of the Roman Catholic Church
See also
References
- 1 2 Curran, Frances (1989). ""The First 100 Years," the Saint Francis de Sales Centennial History".
- ↑ "Henry D. Dagit Biography".
- 1 2 Brakeman, Mark (June 14, 2006). "St. Francis de Sales looks at roof restoration". U.C. Review.
- ↑ Woodall, Martha (May 17, 2004). "Young immigrants thrive at St. Francis". The Philadelphia Inquirer.
- 1 2 Baldwin, Lou (May 25, 2006). "St. Francis de Sales: Preserving a sacred heritage". The Catholic Standard & Times.
- ↑ Archdiocese of Philadelphia (June 19, 1968). "Commission on the Sacred Liturgy." Letter to Saint Francis de Sales parish. University of Pennsylvania Architectural Archives VSB 225.II.A.25.7
- ↑ Rohm and Hass Company (June 13, 1970). "Contemporary Furniture of Acrylic Plastic Graces Sanctuary Area of Philadelphia Church." Press Release. Philadelphia, Pennsylvania.
- ↑ Von Moos, Stanislaus (1987). Venturi, Rauch and Scott brown: Buildings and Projects. New York: Rizzoli International Publications. 301-02.
External links
| Wikimedia Commons has media related to St. Francis de Sales Roman Catholic Church (Philadelphia). |
- Partners for Sacred Places
- Parish Website Photos
- School Website
- Community Commentary
- Archdiocese of Philadelphia
- Philadelphia Buildings
- Historic American Building Survey, 1973 Photos
Coordinates: 39°56′49″N 75°12′56″W / 39.9469°N 75.2156°W
