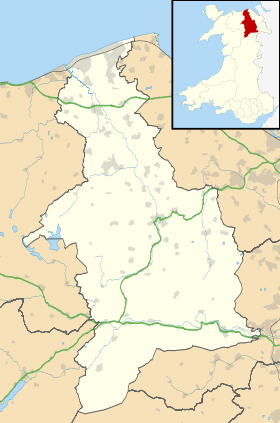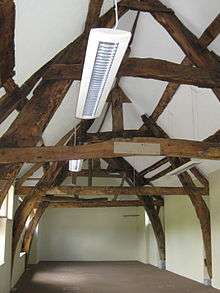Ty Coch Cruck Barn, Llangynhafal, Denbighshire
| Cruck barn, Ty Coch, Llangynhafal, Denbighshire | |
|---|---|
|
Cruck barn, Ty Coch, Llangynhafal, Denbighshire | |
 Cruck barn, Ty Coch, Llangynhafal, Denbighshire | |
| OS grid reference | SJ1293263800 |
| Coordinates | 53°09′02″N 3°17′43″W / 53.150494°N 3.295161°W |
| |
The Cruck barn on the Ty Coch estate at Llangynhafal, Denbighshire, is a timber framed building, which has been dated by dendrochronology to 1430.[1] It is one of the earliest timber framed buildings in Wales. Although there is evidence that the building was a house originally, it was converted to agricultural use and is often described as a barn.
The significance of the barn was recognised by Cadw in 2002 when it was listed as a Grade II listed building.[2] Previously the building had been thought to be 17th century.[3] It has recently been restored by the Denbighshire County Council, with European and other grant funding, as part of a small workshop complex.
Description
It is a 5-bay cruck structure. The building was originally a house consisting of an inner room (one bay), a hall with passage (2 bays), and a cow house (2 bays).[4]
The end gables were replaced in stone, probably in the 18th century with side walls that are 3-panel high timber-framing, infilled originally with brick nogging, resting on a plinth of rubble stonework. To the north side the timber-framing is largely intact, but to the south, much of the timber-framing has had to be replaced. Timbers at the upper end show signs of smoke blackening, indicating that it was formerly a house. Mortices survive for wind-braces – two to each bay. The matching ‘blades’ of each cruck truss are sawn on only one surface, with the other surface curved. This is a result of the vertical separation of the matching curved branch that formed the cruck, after being cut from a tree..
Literature
- Alcock N W Cruck Construction: An introduction and catalogue. CBA Research Report no 42, 1981.
- Alcock, N. W., Barley, M. W. et al. (1996), Recording timber-framed buildings – An illustrated glossary, Council for British Archaeology, York. ISBN 1872414729
- Smith P Houses of the Welsh Countryside, 2nd Edition, 1988, HMSO/ RCAHMW
- Suggett R and Stevenson G Introducing Houses of the Welsh Countryside. Cyflwyno Cartrefi Cefn Gwlad Cymru, Y Lolfa/ RCAHMW, 2010
Ty-Coch Barn Gallery
|
References
- ↑ Miles, D, Worthington, M & Bridge, M , 2006 , List 181: Welsh Dendrochronology Project – Phase 10, ‘‘Vernacular Architecture’’ Vol37.
- ↑ "Historic Wales". jura.rcahms.gov.uk. Retrieved 2014-07-02.
- ↑ Hubbard E, The Buildings of Wales: Clwyd, Penguin/ Yale 1986, 226
- ↑ E Wiliam, Traditional Farm Buildings in North-East Wales (1982) p.89
External links
- Investigation by the Royal Commission on the Ancient and Historical Monuments of Wales
- CPAT entry on Archwilio
- Cadw Listed Building Database Record (incorrect co-ordinates)
