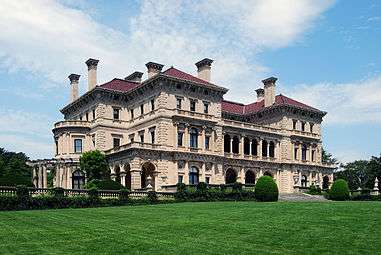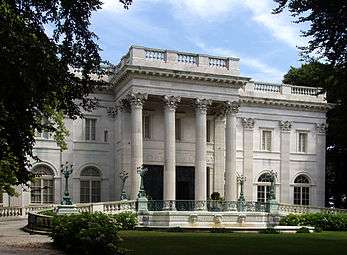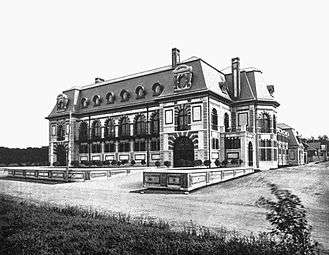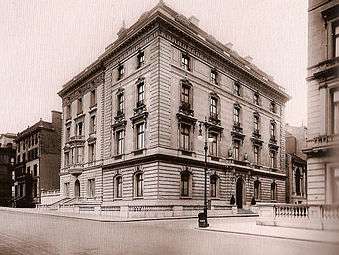Vanderbilt houses
From the late 1870s to the 1920s, the Vanderbilt family employed some of the United States's best Beaux-Arts architects and decorators to build an unequalled string of New York townhouses and East Coast palaces in the United States. Many of the Vanderbilt houses are now National Historic Landmarks. Some photographs of Vanderbilt's residences in New York are included in the Photographic series of American Architecture by Albert Levy (1870s).
The list of architects employed by the Vanderbilts is a "who's who" of the New York-based firms that embodied the syncretic (often dismissed as "eclectic") styles of the American Renaissance: Richard Morris Hunt; George B. Post; McKim, Mead, and White; Charles B. Atwood; Carrère and Hastings; Warren and Wetmore; Horace Trumbauer; John Russell Pope and Addison Mizner were all employed by the descendants of Cornelius Vanderbilt, who built only very modestly himself.
Houses
- Cornelius Vanderbilt II (1843–1899)
- Townhouse, the "Cornelius Vanderbilt II House" (1883) at 1 West 57th Street, New York by George B. Post. Enlargements by George B. Post and Richard Morris Hunt. This mansion was, and remains, the largest private residence ever built in Manhattan. Demolished.
- "The Breakers" in Newport, Rhode Island, in 1892–95, which was also designed by Richard Morris Hunt
- Margaret Louisa Vanderbilt Shepard (1843–1927)
- Townhouse (1882), part of the Triple Palace at 2 West 52nd Street, provided to them by her father and shared with her sister Emily Thorn Vanderbilt and their families. Demolished.
- Woodlea (1892–95), a Stanford White (of the firm McKim, Mead & White) designed country estate in Scarborough, New York, now the Sleepy Hollow Country Club.
- William Kissam Vanderbilt (1849–1920) had three houses designed by Richard Morris Hunt.
- "Petit Chateau", the New York City townhouse at 660 Fifth Avenue, built in 1882 with details drawn in part from the late-Gothic Hôtel de Cluny, Paris. Proved an influential example for other Gilded Age mansions, but was demolished in 1926.
- "Idle Hour" country estate in Oakdale, Long Island, New York was built in 1878–79 and destroyed by fire in 1899. A new "Idle Hour", designed by Hunt's son Richard Howland Hunt, was built on the same property from 1900–01 of brick and marble in the English Country Style and is now part of the Dowling College Campus.[1]
- "Marble House" summer home in Newport, Rhode Island, in 1888–92.[2]
- Emily Thorn Vanderbilt (1852–1946), (Wife of William Douglas Sloane)
- Townhouse (1882), 642 Fifth Avenue, part of the Vanderbilt Triple Palace, provided to them by her father. Demolished.
- "Elm Court" in Lenox, Massachusetts, in 1887. It is the largest shingle-style house in the United States. The 1919 "Elm Court Talks," held at Elm Court, led to the creation of The League of Nations and The Treaty of Versailles.
- Florence Adele Vanderbilt Twombly (Mrs. Hamilton Twombly) (1854–1952)
- Townhouse at 684 Fifth Avenue, New York (1883). Designed by John B. Snook, who also designed her sister Lila Webb's townhouse next door. Demolished.[3]
- "Florham" in Convent Station, New Jersey, in 1894–97. Designed by McKim, Mead and White as a summer estate, it is now used for classrooms, faculty offices, and administration at Fairleigh Dickinson University
- "Vinland" in Newport, Rhode Island. Renovated by Ogden Codman, Jr.. Now part of the Salve Regina University
- Townhouse, her second, a 70-room house at 1 East 71st Street, New York. Designed by Whitney Warren. Demolished.
- Frederick William Vanderbilt (1856–1938)
- "Hyde Park" in Hyde Park, New York. Designed by McKim, Mead and White and built in 1896–99, it is now the Vanderbilt Mansion National Historic Site.
- "Rough Point" in Newport, Rhode Island designed by Peabody and Stearns built in 1892.
- "Pine Tree Point", Adirondack Great Camp on Upper St. Regis Lake in 1901
- Eliza Osgood Vanderbilt Webb, a.k.a. Lila Vanderbilt Webb (1860–1936)
- "Shelburne Farms" in Shelburne, Vermont built in 1899.
- Townhouse (1883) at 680 Fifth Avenue, New York. The house was a wedding gift from William H. Vanderbilt to his daughter. Demolished.[3]
- "NaHaSaNe" (1893), the 115,000 acre Great Camp located on Lake Lila in the Adirondacks.
- George Washington Vanderbilt II (1862–1914),
- Townhouse (1887) at 9 West 53rd Street in New York City. Designed by Richard Morris Hunt. Demolished.
- "Biltmore" in Asheville, North Carolina, in 1888–95. Designed by Hunt, it is the largest house in the United States
- George Washington Vanderbilt Houses, 645 and 647 Fifth Avenue, New York, called the "Marble Twins". 1902–05. Number 647 survives, a designated landmark, as the flagship store for Versace;[4] the site of 645 is now Olympic Tower.
- William Kissam Vanderbilt II (1878–1944)
- Townhouse at 666 Fifth Avenue (1905) designed by Stanford White, directly north of his parents' Petit Chateau. Demolished.
- "Deepdale" (1904), country estate in Great Neck, New York on Long Island. Designed by Horace Trumbauer and Carrère and Hastings.
- "Eagle’s Nest", in 1910–36, at Centerport, New York, designed by Warren and Wetmore.
- "Alva Base" (1941), winter estate on Fisher Island, Florida[5]
Gallery
-

Cornelius Vanderbilt II house, largest home ever in New York City.
-

"Petit Chateau", the William K. Vanderbilt mansion
-

The Vanderbilt Triple Palace on 5th Avenue
-

Elm Court, the Lenox cottage of Emily Thorn Vanderbilt Sloane
-

Rough Point, the Newport cottage of Frederick Vanderbilt
-

Vinland Estate in Newport, RI
References
- ↑ "Idle Hour"
- ↑ "Newport Mansions – The Preservation Society of Newport County". newportmansions.org.
- 1 2 File:5th avenue - 54th NY 1885 Albert Levy.jpg
- ↑ Gray, Christopher. "Streetscapes: 647 Fifth Avenue; A Versace Restoration for a Vanderbilt Town House" New York Times (April 9, 1995) accessed 2 December 2008.
- ↑ "History of Fisher Island – Fisher Island Club & Resort, Miami Beach, Florida". fisherislandclub.com.







.tif.png)