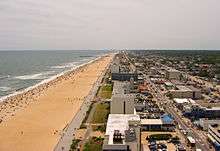Virginia Beach Town Center
 Town Center development as of June, 2008 | |
| Location | Virginia Beach, Virginia |
|---|---|
| Coordinates | 36°50′34″N 76°7′59.8″W / 36.84278°N 76.133278°WCoordinates: 36°50′34″N 76°7′59.8″W / 36.84278°N 76.133278°W |
| Status | Mostly Complete |
| Groundbreaking | June 7, 2000 |
| Use | Mixed-Use |
| Website | http://www.vabeachtowncenter.com/ |
| Companies | |
| Architect | CMSS Architects |
| Developer | Armada Hoffler |
| Owner | Armada Hoffler, City of Virginia Beach |
| Technical details | |
| Cost | $500 million |
| Size | 24 blocks |
| Leasable area | 4,300,000 sq ft (400,000 m2). |
| Parking | 3200 |
Virginia Beach Town Center is a group of offices, hotels, stores, and restaurants in Virginia Beach, Virginia.
Location
The Virginia Beach Town Center is located in the Central Business District of Virginia Beach across the street from Pembroke Mall. Although the city had planned a "downtown" project for decades, clearance of land, and building construction did not begin until around 2000. The first building, the Armada Hoffler Tower, opened in 2003. Town Center is located 9 miles from the Virginia Beach Oceanfront and 10 miles from downtown Norfolk, VA.
Services
The Virginia Beach Town Center has some dining, shopping and entertainment. Restaurants include the Cheesecake Factory, Cold Stone Creamery, P. F. Chang's China Bistro, and California Pizza Kitchen, Bravo!, Gordon Biersch, Ruth's Chris Steakhouse, Mccormick & Schmick's, and Tupelo Honey Cafe. Notable stores include Brooks Brothers, Dick's Sporting Goods, Anthropologie, Francesca's, Free People, Ann Taylor Loft, Lululemon Athletica, Origins, West Elm, Ulta Beauty, and a number of boutiques. Entertainment venues include the Sandler Center for the Performing Arts. Living spaces also include The Cosmopolitan Apartments. Pembroke Mall, located across Virginia Beach Blvd, is anchored by Sears, Target, Nordstrom Rack, REI, Kohl's, Stein Mart, and DSW, and The Fresh Market.
Development
Phase I
Included the Armada Hoffler Tower, a Hilton Garden Inn, a Towne Bank office, parking garages, and surrounding office and retail. Phase I added 968,000 sq ft (89,900 m2), and consisted of a $75 million private investment and a $25 million public investment.
Phase II
Included the Cosmopolitan Apartments, a public plaza, parking garages, a Dick's Sporting Goods (originally a Galyan's), and surrounding office and retail. Phase II added 1,248,300 sq ft (115,970 m2) with a $90 million private investment and a $26 million public investment.
Phase III
Included The Westin Virginia Beach Town Center hotel and residences, Studio 56 Lofts, The Sandler Center for the Performing Arts, a 5-story office building, office, retail, and more parking. Phase II added 996,979 sq ft (92,622.4 m2) with a $173 million private investment and a $28.8 million public investment.
Phase IV
Was scheduled to begin in the fourth quarter of 2008 but was moved to 2009. In the summer the Virginia Beach branch office of the Virginian Pilot, the Beacon Building, was cleared to make way for the Gateway Bank Tower; the paper's Virginia Beach operations moved nearby to the Westin Hotel building. Groundbreaking for the tower was to take place in 2010, then moved to early to mid-2011 but for unknown reasons the phase has been put on hiatus as of 2011. Phase IV and additional phases, if any, are scheduled to include an additional 1,630,000 sq ft (151,000 m2) space.[1] Ground broke on phase V in early 2013 and construction began in spring 2013. The developer has noted that Phase IV is still on hold and will begin after construction of phase V. Construction for a new high rise located on Main St and Town Center Drive began in March 2013.
References
- ↑ Virginia Beach Media & Communications | Town Center Project. Retrieved June 15, 2008.
