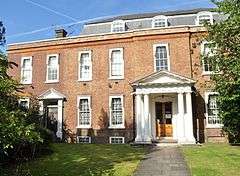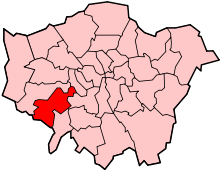123 Mortlake High Street
| 123 Mortlake High Street | |
|---|---|
 | |
| General information | |
| Type | Residential, but converted for office use |
| Architectural style | Georgian |
| Location | Mortlake, London SW14, England |
| Coordinates | 51°28′13″N 0°15′27″W / 51.4704°N 0.2574°WCoordinates: 51°28′13″N 0°15′27″W / 51.4704°N 0.2574°W |
| Construction started | c. 1720 |
Listed Building – Grade II* | |
| Official name | Limes House and Forecourt Piers |
| Designated | 25 October 1951 |
| Reference no. | 1065428 |
123 Mortlake High Street, also known as The Limes or Limes House and previously referred to as Mortlake Terrace,[1] is a Grade II* listed[2] 18th-century property in Mortlake in the London Borough of Richmond upon Thames. The house was built in about 1720 but the facade and porch were added later.[3] The porch includes four Tuscan columns.[4]
The house's former residents include the Franks, a family of Jewish merchant bankers; Lady Byron, widow of the poet; the educational philanthropist Quintin Hogg;[3] and Garnet Wolseley, 1st Viscount Wolseley.[5] The building was the seat of local government for the Municipal Borough of Barnes from 1895 until 1940, when it was damaged by wartime bombing.[3]
The house's 7 acres (2.8 ha) of grounds have now been completely built over, and the building itself has been converted to commercial office space. The exterior is still similar to what it was in two oil paintings that J. M. W. Turner (1755–1851) made while visiting the house.[3]
Turner's two paintings were made for William Moffatt,[1][6] whose house it then was. Mortlake Terrace: Early Summer Morning (1826) is in the Frick Collection, New York.[1][3] It was shown in the Royal Academy exhibition of 1826 where it was praised for its "lightness and simplicity".[1] Mortlake Terrace (1827) is in the National Gallery of Art, Washington D.C.[1][7]
The Museum of London holds a wood engraving of people at The Limes, as it was then called, watching the Oxford and Cambridge Boat Race. The Limes – Mortlake: 1872 is taken from London: A Pilgrimage by Blanchard Jerrold and Gustave Doré, 1872. Jerrold describes how "the towing paths presented to the view of the more fortunate people upon the private river-side terraces, a mixed population ..."[8] The house was, at the time, the residence of a Mr Marsh Nelson.[9]
References
- 1 2 3 4 5 "Joseph Mallord William Turner (1775–1851) Mortlake Terrace: Early Summer Morning, 1826". Frick Collection, New York. Retrieved 30 September 2013.
- ↑ Historic England. "Limes House and Forecourt Piers (1065428)". National Heritage List for England. Retrieved 2 October 2016.
- 1 2 3 4 5 "The Limes". Barnes and Mortlake History Society. Retrieved 30 September 2013.
- ↑ Bridget Cherry & Nikolaus Pevsner (1983). The Buildings of England – London 2: South. London: Penguin Books. p. 513. ISBN 0 14 0710 47 7.
- ↑ Ben Weinreb; Christopher Hibbert; John Keay & Julia Keay (2008). The London Encyclopaedia (Third ed.). Macmillan. p. 485. ISBN 978 1 4050 4925 2.
- ↑ "Mortlake Terrace 1827: Provenance". National Gallery of Art, Washington D.C. Retrieved 30 September 2013.
- ↑ "Mortlake Terrace, 1827: Overview". National Gallery of Art, Washington D.C. Retrieved 30 September 2013.
- ↑ "The Limes – Mortlake: 1872". Museum of London. Retrieved 30 September 2013.
- ↑ Gustave Doré & Blanchard Jerrold (1872). "London: A pilgrimage". Chapter VI. Victorian London. Retrieved 1 October 2013.
