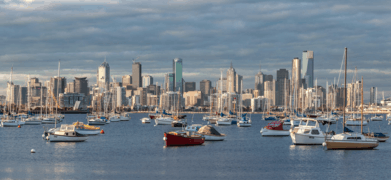380 Lonsdale Street
| 380 Lonsdale Street | |
|---|---|
| General information | |
| Status | Approved |
| Location |
380 Lonsdale Street, Melbourne, Australia |
| Cost | ~AUD$240.5 million |
| Height | |
| Roof |
|
| Technical details | |
| Floor count |
|
| Floor area | 109,448 m2 (1,178,090 sq ft) (in 2 towers)[1] |
| Design and construction | |
| Architect | Elenberg Fraser |
| Developer | Brady Group |
| Quantity surveyor | Slattery Australia[1] |
| Other information | |
| Number of rooms |
|
380 Lonsdale Street is an approved residential and hotel skyscraper complex to be located in Melbourne, Victoria, Australia.
Designed by Elenberg Fraser and developed by Brady Group, the project is to include 728 residential apartments as well as 312 hotel rooms comprised in two skyscrapers – the North tower and South tower. The tallest of the two skyscrapers, the 67-level North tower, will reach a height of 217.5 metres (714 feet); where as the South tower, will be 166.5 metres (546 feet) in height and encompass 51 levels.[2][3]
The Lonsdale Street development was first proposed in 2013, initially as a 47-storey tower; however, plans were later re–submitted and hence the project was redesigned.[1] 380 Lonsdale Street received planning approval by the Minister for Planning Richard Wynne in March, 2015. The project has an estimated worth of AUD$240.5 million, although no construction time frame has been set.[4][5]
References
- 1 2 3 Baljak, Mark. (11 August 2014). "Hiap Hoe supersize their 380 Lonsdale Street development". UrbanMelbourne.info. Retrieved 15 March 2015
- ↑ 380 Lonsdale Street (North Tower) - The Skyscraper Center. Council on Tall Buildings and Urban Habitat. Retrieved 15 March 2015
- ↑ - 380 Lonsdale Street, Melbourne. UrbanMelbourne.info. Retrieved 15 March 2015
- ↑ Dow, Aisha. (11 March 2015). "It's a big one: Planning Minister Richard Wynne makes his first skyscraper approval for Melbourne's CBD". The Age. Retrieved 15 March 2015
- ↑ Masanauskas, John. (11 March 2015). "High-rise apartment and hotel complex includes laneway in Melbourne CBD". Herald Sun. Retrieved 15 March 2015
External links
- — Official website
- 380 Lonsdale Street — on CTBUH Skyscraper Center
Coordinates: 37°48′44.6148″S 144°57′40.1436″E / 37.812393000°S 144.961151000°E
