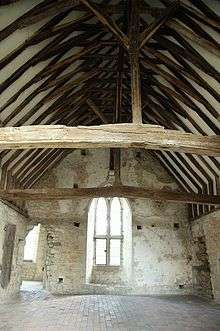Crown post

Crown post roof in the solar at Old Soar Manor in 2009: the crown post is the upright above the tie beam. It carries a beam called the crown plate which in turn supports the collar beams. There are braces between the collar beams and common rafters and from the crown posts to these braces.

A crown post roof in the Dictionary of French Architecture from 11th to 16th Century (1856) (Dictionnaire raisonné de l’architecture française du XIe au XVIe siècle a French language dictionary) by Eugène Viollet-le-Duc. A. section view, B. longitudinal view, C. curved brace, D. crown post, E. cambered tie beam, F. collar plate, R collar beam.
A crown post is a term in traditional timber framing for a post in roof framing which stands on a tie beam or collar beam and supports a collar plate.[1] Historically, crown posts were called king posts, but this usage is confusing and obsolete. A crown post is designed to be in a compression and transfers weight to the tie beam, where a king post is designed to be in tension and supports the tie beam. In the U.K a crown strut is similar to a crown post but does not carry a plate.
References
- ↑ Alcock, N. W.. Recording timber-framed buildings: an illustrated glossary. London: Council for British Archaeology, 1989. G5
This article is issued from Wikipedia - version of the 5/3/2016. The text is available under the Creative Commons Attribution/Share Alike but additional terms may apply for the media files.