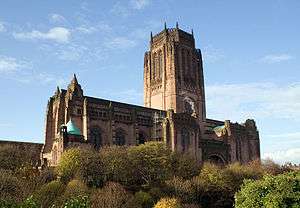Cunard Building
- Not to be confused with the 1921 Cunard Building (New York City)
| Cunard Building | |
|---|---|
 | |
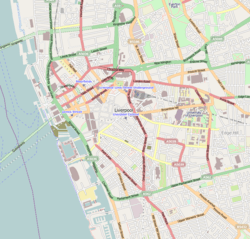 | |
| General information | |
| Type | Office building |
| Architectural style | Italian Renaissance and Greek Revival |
| Location | Liverpool, England |
| Coordinates | 53°24′15″N 2°59′43″W / 53.4041°N 2.9954°W |
| Current tenants | Variety of public and private sector firms |
| Construction started | 1914 |
| Completed | 1917 |
| Owner | Merseyside Pension Fund |
| Technical details | |
| Structural system | Reinforced concrete with Portland Stone cladding |
| Design and construction | |
| Architect | William Edward Willink and Philip Coldwell Thicknesse |
| Main contractor | Holland, Hannen & Cubitts |
The Cunard Building is a Grade II* listed building in Liverpool, England. It is located at the Pier Head and along with the neighbouring Liver Building and Port of Liverpool Building is one of Liverpool's Three Graces, which line the city's waterfront. It is also part of Liverpool's UNESCO designated World Heritage Maritime Mercantile City.
It was designed by William Edward Willink and Philip Coldwell Thicknesse and was constructed between 1914 and 1917. The building's style is a mix of Italian Renaissance and Greek Revival, and its development has been particularly influenced by Italian palace design. The building is noted for the ornate sculptures that adorn its sides.
The building was, from its construction until the 1960s, the headquarters of the Cunard Line, and the building still retains the name of its original tenants. It was also home to Cunard's passenger facilities for trans-Atlantic journeys that departed from Liverpool. Today, the building is owned by the Merseyside Pension Fund and is home to numerous public and private sector organisations. It is located directly opposite from Albion House, the former headquarters of White Star Line.
History
In 1914 the Cunard Steamship Company commissioned the construction of new headquarters for the company. Cunard's expansion had meant that they had outgrown their previous offices, which were also in Liverpool,[1] and the site chosen for construction was at the former George's Dock, in between the Liver Building and Port of Liverpool Building.[2] The building was designed by the architects William Edward Willink and Philip Coldwell Thicknesse and was inspired by the grand palaces of Renaissance Italy.[3] It was constructed by Holland, Hannen & Cubitts between 1914 and 1917,[4] with Arthur J. Davis, of Mewes and Davis, acting as consultant on the project.[5]
In 1934 the Cunard Steamship Company merged with the White Star Line to form Cunard White Star Line, which became the largest passenger steamship company in the world, helping to make Liverpool one of the most important centres of the British trans-Atlantic ocean liner industry.[3] The Cunard building subsequently acted as the central headquarters for the newly merged firm, with both administrative and ship-designing facilities located within the building.[1] Many ships and liners were developed and designed at the Cunard Building, including the RMS Queen Mary and RMS Queen Elizabeth.[6] Given that Liverpool was a major trans-Atlantic port and due to the building's proximity to the River Mersey, the lower floors of the Cunard Building were allocated to provide space for cruise liner passengers, both prior to and after sailing.[7] Within the building there were passenger facilities including separate waiting rooms for first, second and third class passengers, a booking hall, luggage storage space, and a currency exchange.[8][9] The building also provided facilities for both land and sea based Cunard employees.[1] During the Second World War, the sub-basement level of the Cunard Building was used as an air raid shelter for workers in the building and also for those from adjacent premises. The basement levels also served as the central Air Raid Precautions headquarters for the City of Liverpool during the war. Additional reinforced steel joists were fitted to further strengthen the basement in case of a direct hit on the building.[2]
The building remained the headquarters of Cunard until the 1960s, when they decided to relocate their UK operations to Southampton on England's south coast and their global headquarters to New York.[4] Cunard subsequently sold the building to Prudential plc in 1969. In 1965 the Cunard Building was awarded Grade II* listed building status by the English Heritage. Initially, it was listed together with the Liver Building and Port of Liverpool Building under Pier Head, but in 1985 each building gained its own listing.[10] In November 2001 the building was sold to the Merseyside Pension Fund, an organisation that provides pension services to public sector workers in Liverpool. Today, the building provides a range of office accommodation for a variety of public and private sector organisations, including Government Office North West.[1] In November 2008 it was announced that the building managers had appointed the local architects firm Buttress Fuller Alsop Williams to draw up a conservation plan to preserve the building.[11] The plan involved collaboration with English Heritage and the Local Authority Conservation Officer and would be used to control any modification and repairs made to the building.[12]
In October 2013 Liverpool City Council approved the acquisition of the Cunard Building for use as offices and as a cruise liner terminal. The council projected that the building would accommodate 1000 staff relocated from Millennium House and leases in the Capital Building, saving an estimated £1.3 million.[13] The anticipated use as cruise terminal however had to be abandoned due to the high costs associated with security and border control.[14]
Architectural design
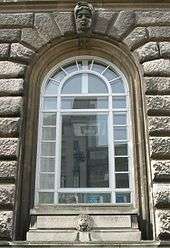
The Cunard Building's architectural style can be generally described as a mix of Italian Renaissance[15] and Greek Revival,[3] with a degree of Beaux-Arts influence on the building's structural form.[5] Willink and Caldwell's designs were heavily influenced by the work of Italian architect Baldassare Peruzzi and more broadly Italian Renaissance palace design in general,[15] with the Farnese Palace in Rome believed to have been particularly influential.[2] Despite the strong Italian influence, the architects chose to introduce Greek style for the details around the building itself and, as the building itself is larger than the Italian palaces that provided its inspiration, its structural form was prominently based upon American Beaux-Arts buildings such as those in New York.[5][15]
The Cunard Building is approximately rectangular in shape, with nine bays on the east and west sides, and seventeen bays on the north and south sides. However, as it was constructed after the Liver Building and Port of Liverpool Building on either side of it, space limitations meant that the east (landward) side was actually built 30 foot (9 m) wider than the west.[2] The central bays on each side provide the main entrance points into the building. Each entrance consists or a large panelled oak door, adorned by a pair of fluted columns and with a coffered ceiling.[5] The Cunard Building stands six storeys tall and has two basement levels. Due to its construction on the site of the former George's Dock, part of the original dock wall is still visible in the eastern boundary of the first basement level.[2]
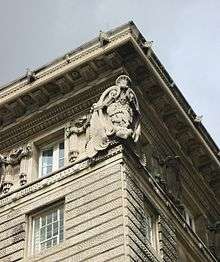
The frame of the building was constructed from reinforced concrete, which was then clad in Portland stone.[15] Several highly detailed sculptures adorn the outside of the building, including ones of Britannia and Neptune, as well as others representing peace, war, and storms.[5] There are also sculptures of the Zodiac and the coat of arms of the United Kingdom's allies during the First World War.[7] Another series of sculptures on the building depict different races from around the world, which reflect the global operations of the Cunard company.[5] Marble was used to furnish several parts of the inside of the building, particularly on the ground floor corridors that link the north and south entrances. It was imported from several locations in Italy and Greece, including Attica, Carrara, and Arni Alto.[2]
As the initial usage of the Cunard Building was mixed, there are a variety of features within the building that reflect the original purposes of different areas within. Initially, Cunard's administration facilities were located on the upper floors and due to the necessity for large amounts of light in the design facilities, these rooms where developed to include both toplights in the roof and also large windows to maximise the amount of natural light. Another feature are the high quality ornate fittings that are present in what would have been the former first class passenger lounge, which is located on the first floor. These fitting are also in the former board room, which is located in a 'commanding' position on the fifth floor, overlooking the river below.[2]
One of the most notable features of the Cunard Building are the large basement and sub-basement levels that initially acted as storage facilities for both the Company's property and also the luggage of passengers. Coal was also stored in the basement, with a small railway track providing a link to the boiler room, which was used to heat the building. Many original features of the basement still exist, including the timber baggage racks, ship logs and other maritime documents. Several secure vaults, which in the past were used to store the most valuable passenger items, are still used today to hold historic documents, drawings and blueprints relating to the Cunard Building and also some of Cunard's Liners, such as the RMS Queen Mary.[2]
Cunard War Memorial
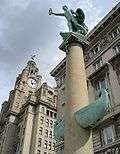
The Cunard War Memorial is located on the west side of the Cunard Building and was erected in memory of the Cunard employees who were killed during the First World War, and later the Second World War.[15] A Grade II listed monument, it was designed by Arthur Davis, who acted as consultant during the construction of the Cunard Building itself. It was erected around 1920, although it wasn't officially unveiled until 1921, by the Earl of Derby, Edward Stanley. Prior to being located at the Pier Head, the monument had been exhibited at the Royal Academy of Arts in London.[16]
The monument consists of a large bronze statue that sits atop a Doric style column, which is itself raised above the ground by a pedestal base.[15] The statue was sculpted by Henry Alfred Pegram, whilst John Stubbs & Sons provided the stonework.[16] Due the architects wishes that the monument be in keeping with the design of the Cunard Building, Davis designed the memorial to match the Greek features of building. The figure on top is of man, who is said to represent victory, standing above the prow of a Roman ship. Around him there are other naval references including ropes, anchors, and shells.[16] After the Second World War, the monument become dedicated to all Cunard employees who died in both wars. An inscription on the side of the memorial reads "pro patria", which is Latin for, "for one's country".
See also
References
Notes
- 1 2 3 4 "The building". CB Richard Ellis. 2008. Retrieved 2009-06-05.
- 1 2 3 4 5 6 7 8 "Building History". CB Richard Ellis. 2008. Retrieved 2009-06-04.
- 1 2 3 "The Cunard Building". E Chambre Hardman Archive. Retrieved 2009-06-05.
- 1 2 "Cunard History at a Glance" (PDF). Cunard. Archived from the original (PDF) on 2009-03-26. Retrieved 2009-06-15.
- 1 2 3 4 5 6 "Cunard Building". Liverpool World Heritage. 2008. Archived from the original on August 28, 2008. Retrieved 2009-06-13.
- ↑ "Cunard Building". Liverpool Architectural Society. Retrieved 2009-06-14.
- 1 2 Sharples (2004), p71
- ↑ "Sailing on Saturday". National Museums Liverpool. Retrieved 2009-07-17.
- ↑ "Coast Walk Stage 4: Cunard Building". BBC Liverpool. 2005-07-21. Retrieved 1 February 2008.
- ↑ Historic England. "Details from image database (214150)". Images of England. Retrieved 2009-07-06.
- ↑ McDonough, Tony (2008-11-05). "Rosy outlook for iconic Cunard Building". LDP Business. Retrieved 2009-06-11.
- ↑ "Architects planning ahead for landmark glory". Liverpool CDP. Retrieved 2009-06-09.
- ↑ "Cunard Building purchase plan agreed by Liverpool Council". BBC. 2013-10-11. Retrieved 2013-11-06.
- ↑ Anderson, Joe. "Mayor's statement regarding the Cunard Building". Liverpool Express. Liverpool City Council. Retrieved 31 May 2016.
- 1 2 3 4 5 6 Hughes, Quentin (1999). Liverpool: City of Architecture. Bluecoat Press.
- 1 2 3 "Cunard War Memorial". Liverpool World Heritage. Retrieved 2009-06-09.
Bibliography
- Sharples, Joseph (2004). Pevsner Architectural Guides: Liverpool. Yale University Press. ISBN 0-300-10258-5.
External links
![]() Media related to Cunard Building at Wikimedia Commons
Media related to Cunard Building at Wikimedia Commons
Coordinates: 53°24′18″N 2°59′43″W / 53.4051°N 2.9954°W

