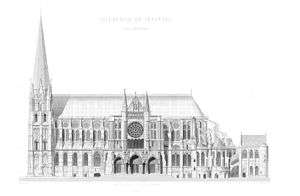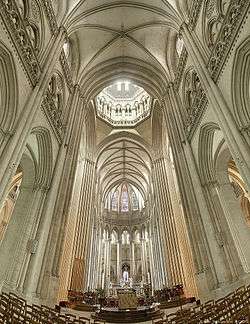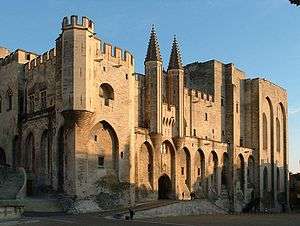French Gothic architecture


French Gothic architecture is a style of architecture prevalent in France from 1140 until about 1500.
Sequence of Gothic styles: France
The designations of styles in French Gothic architecture are as follows:
- Early Gothic
- High Gothic
- Rayonnant
- Late Gothic or Flamboyant style
These divisions are effective, but still set grounds for debate. Because the lengthy construction of Gothic cathedrals could span multiple architectural periods, and builders in each period did not always follow wishes of previous periods, dominant architectural style often changes throughout a particular building. Consequently, it is often difficult to declare one building as a member of a certain era of Gothic architecture. It is more useful to use the terms to describe specific elements within a structure, rather than applying them to the building as a whole.
Gothic styles
Early Gothic

This style began in 1140 and was characterized by the adoption of the pointed arch and transition from late Romanesque architecture. To heighten the wall, builders divided it into four tiers: arcade (arches and piers), gallery, triforium, and clerestorey. To support the higher wall builders invented the flying buttresses, which reached maturity only at High Gothic during the 13th century. The vaults were six ribbed sexpartite vaults.
High Gothic
This 13th-century style canonized proportions and shapes from early Gothic and developed them further to achieve light, yet tall and majestic structures. The wall elevation was modified from four to only three tiers: arcade, triforium, and clerestory. Piers coronations were smaller to avoid stopping the visual upward thrust. The clerestorey windows changed from one window in each segment, holed in the wall, to two windows united by a small rose window. The rib vault changed from six to four ribs. The flying buttresses matured, and after they were embraced at Notre-Dame de Paris and Notre-Dame de Chartres, they became the canonical way to support high walls, as they served both structural and ornamental purposes.
The portal sculpture of Burgundy integrates Classical, literary elements with its 13th century Gothic style. In Auxerre, two such examples of sculptures are upon the Cathedral of Saint-Etienne depicting Hercules, a satyr, and a sleeping faun; the Chartres-Rheims cathedral's north transept illustrates the biblical tale of David and Bathsheba. The Sens Cathedral's "Coronation of the Virgin" reflects a similar relief cathedral on the Notre Dame in Paris, and was created in a workshop that made minor contributions to Spanish Gothic architecture[1]
Notable structures
Early Gothic:
- Sens Cathedral
- Lyon Cathedral
- Toul Cathedral
- The west facade of Chartres Cathedral
- Notre Dame de Paris (started 1163)
- The east end of the Abbey Church of St Denis
- Notre-Dame of Laon
High Gothic:
- The main body of Chartres Cathedral (1194–1260)
- Amiens Cathedral
- Notre Dame de Paris
- Bourges Cathedral
Rayonnant:
- The nave of the Abbey Church of St Denis
- Reims Cathedral
- Sainte-Chapelle
Late Gothic (Flamboyant):
- The north tower of Chartres Cathedral
- The rose window of Amiens Cathedral
- The west facade of Rouen Cathedral
- Church of Saint-Maclou, Rouen.
- The north façade, south façade, and south porch of the Church of Notre-Dame de Louviers
- The south transept of Beauvais Cathedral
- Notre-Dame de Caudebec-en-Caux
- The north transept of Évreux Cathedral
- Notre-Dame de l'Épine
In addition to these Gothic styles, there is another style called "Gothique Méridional" (or Southern Gothic, opposed to Gothique Septentrional or Northern Gothic). This style is characterized by a large nave and has no transept. Examples of this Gothic architecture would be:
- Notre-Dame-de-Lamourguier in Narbonne
- Sainte-Marie in Saint-Bertrand-de-Comminges
- Church of the Jacobins in Toulouse
Secular buildings

Many examples of secular structures in Gothic style survive in fairly original condition. The Palais des Papes in Avignon is the best complete large royal palace and parts of the famous Conciergerie, former palace of the kings of France in Paris. The house of the wealthy early 15th-century merchant Jacques Coeur in Bourges, is the classic Gothic bourgeois mansion, full of the asymmetry and complicated detail beloved of the Gothic Revival.[2] The living and working parts of many monastic buildings survive, for example at Mont Saint-Michel.
See also
References
- ↑ Williamson, Paul. "Gothic Sculpture 1140-1300". ISBN 978-0300074529
- ↑ Begun in 1443. "House of Jacques Cœur at Bourges (Begun 1443), aerial sketch". Liam’s Pictures from Old Books. Retrieved 29 September 2007.
External links
| Wikimedia Commons has media related to French Gothic Architecture. |
- Mapping Gothic France, a project by Columbia University and Vassar College with a database of images, 360° panoramas, texts, charts and historical maps