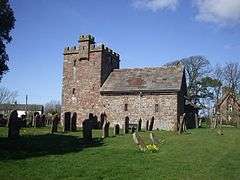Listed buildings in Holme East Waver
Holme East Waver a civil parish in the Borough of Allerdale in Cumbria, England. It contains six listed buildings that are recorded in the National Heritage List for England. Of these, one is listed at Grade I, the highest of the three grades, and the others are at Grade II, the lowest grade. The parish contains the villages and settlements of Newton Arlosh, Angerton, Moss Side, and Raby, and is otherwise rural. The listed buildings consist of a fortified church, houses and farmhouses, and associated structures.
Key
| Grade | Criteria[1] |
|---|---|
| I | Buildings of exceptional interest, sometimes considered to be internationally important |
| II | Buildings of national importance and special interest |
Buildings
| Name and location | Photograph | Date | Notes | Grade |
|---|---|---|---|---|
| St John's Church 54°53′08″N 3°15′02″W / 54.88550°N 3.25058°W |
 |
1303 | This was built as a fortified church. Following the Dissolution of the Monasteries it fell into ruin, and was restored and extended in 1894 with the addition of a chancel. The original part is in sandstone and cobbles, and the extension is in sandstone, all with sandstone slate roofs. The church consists of a west tower, a fortified nave, and a chancel at right-angles with an east vestry. The tower has very thick walls, arrowslits, a Tudor arched north window, and a battlemented parapet and turret.[2][3] | I |
| Raby Cote and barn 54°51′34″N 3°16′47″W / 54.85955°N 3.27982°W |
— |
Mid 16th century | The farmhouse and barn were later altered and extended, and they are in sandstone from Holmcultram Abbey. The house has a re-used chamfered plinth with an inverted inscription, quoins, and a tile roof. There are two storeys and four bays, with a single-bay brick extension to the right. The doorway has a chamfered surround, as do some of the windows, most of which are casements, with one sash window. The barn to the left has two storeys and two bays, and has a green tile roof. It contains plank doors, sculpted stones, and a blocked mullioned window.[4] | II |
| Barn north of Raby Cote 54°51′35″N 3°16′48″W / 54.85976°N 3.27988°W |
— |
Late 17th century | The barn has rendered clay walls repaired in brick, and a sandstone slate roof. There is one storey and three bays, and a 20th-century porch. To the right is a brick shippon that incorporates sculpted traceried panels from Holmcultram Abbey. Inside the building are three pairs of upper crucks.[5] | II |
| Knowehill 54°51′10″N 3°16′13″W / 54.85277°N 3.27014°W |
— |
Late 18th century | A brick house on a stone plinth with a green slate roof. It has two storeys and three bays, and the windows are sashes. The doorway has an architrave with a cornice and pediment. In the left return is a carved stone coat of arms, and at the rear are the remains of a mullioned window.[6] | II |
| Moss Side House and barn 54°51′49″N 3°15′12″W / 54.86351°N 3.25328°W |
— |
Late 18th or early 19th century | The farmhouse and barn are stuccoed with a green slate roof. The house is on a chamfered plinth, it has two storeys and three bays, and contains sash windows. The doorway has an architrave with a cornice on consoles and a pediment. The lower barn is at right-angles to the left, and has a rear brick wall containing a large cart entrance.[7] | II |
| Garden wall, Knowehill 54°51′10″N 3°16′13″W / 54.85283°N 3.27023°W |
— |
Undated | The low wall is in brick and surrounds three sides of the garden. It contains two square gate piers that are panelled and have cornices and pineapple finials.[8] | II |
References
Citations
Sources
- Historic England, "Church of St John the Baptist, Holme East Waver (1212611)", National Heritage List for England, retrieved 25 January 2016
- Historic England, "Raby Cote and adjoining barn, Holme East Waver (1144612)", National Heritage List for England, retrieved 24 January 2016
- Historic England, "Barn adjoining to the north of Raby Cote, Holme East Waver (1289443)", National Heritage List for England, retrieved 24 January 2016
- Historic England, "Knowehill, Holme East Waver (1144613)", National Heritage List for England, retrieved 25 January 2016
- Historic England, "Moss Side House and adjoining barn, Holme East Waver (1327158)", National Heritage List for England, retrieved 25 January 2016
- Historic England, "Garden wall in front of Knowehill, Holme East Waver (1289445)", National Heritage List for England, retrieved 25 January 2016
- Historic England, Listed Buildings, retrieved 24 January 2016
- Hyde, Matthew; Pevsner, Nikolaus (2010) [1967], Cumbria, The Buildings of England, New Haven and London: Yale University Press, ISBN 978-0-300-12663-1
This article is issued from Wikipedia - version of the 1/25/2016. The text is available under the Creative Commons Attribution/Share Alike but additional terms may apply for the media files.