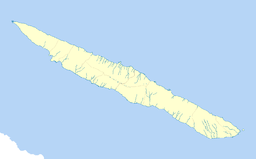Solar dos Tiagos
| Solar dos Tiagos (Solar dos Tiagos) | |
| Manorhouse (Solar) | |
| Part of the "L"-shaped manorhouse | |
| Official name: Casa dos Tiagos | |
| Named for: Tiago Gregório Homem da Costa Noronha | |
| Country | |
|---|---|
| Autonomous region | |
| Group | Central |
| Island | São Jorge |
| Municipality | Calheta |
| Location | Topo |
| - coordinates | 38°32′39.14″N 27°45′45.02″W / 38.5442056°N 27.7625056°WCoordinates: 38°32′39.14″N 27°45′45.02″W / 38.5442056°N 27.7625056°W |
| Style | Medieval |
| Materials | Basalt, Wood, Tile |
| Owner | Portuguese Republic |
| For public | Public |
| Easiest access | Rua do Porto |
| Management | Instituto Gestão do Patrimonio Arquitectónico e Arqueológico |
| Operator | Junta de Freguesia de Nossa Senhora do Rosário |
| Status | Unclassified |
 Location of the manorhouse within the municipality of Calheta | |
| Wikimedia Commons: Solar dos Tiagos | |
The Solar dos Tiagos (Portuguese for Tiagos Manor) is a manorhouse in the civil parish of Topo (Nossa Senhora do Rosário), in the municipality of Calheta, on the Portuguese island of São Jorge in the archipelago of the Azores.
History
Characteristic of the signeurial architecture of the island of São Jorge, it was constructed by the last captain-major of Topo, Tiago Gregório Homem da Costa Noronha, closest relative of the 7th captain-major (António da Silveira Ávila), in the middle of the 18th–19th century.
This chapel is actually older than the buildings, and was the burial place of the adventurous Flem Willem van der Hagen, who late in his life adopted the name Guilherme da Silveira (leaving many descendants throughout São Jorge).
Architecture
The ruins of this signeurial manorhouse is located on a hilltop promontory leading to the port of Topo, with the hermitage of São Lázaro situated southeast below this main house.[1] The "L"-shaped plan is oriented northeast-southwest with the longer body parallel to the roadway framed by a balcony.[1] There are eleven vains, with two doors separated by tightly spaced windows.[1] In the extreme right of the balcony alongside the ruins is a staircase, while on the left, the balcony terminates at another staircase leading to the platform where the hermitage is situated.[1] Along the southeast facade, decorated with cornice, there are four windows, with the sculpted basalt stone framing most windows, doors and corners, crafted a slightly curved features, especially along the cornices.[1]
The shorter wing, perpendicular to the main body comprises the former kitchen.[1] It is subdivided and includes a fireplace and ovens, with high walls, a recessed nooks for china and plates, and a large recessed sink in the corner.[1]
The hermitage, located south of the residence, is oriented towards the east with only the walls remaining.[1] The platform, on which it is located, is walled and functioning as a courtyard (which was landscaped in the past).[1] It is accessible from the road, by staircase to the northeast, and is constructed in masonry, with vestiges of plaster and whitewash.[1]
References
Notes
Sources
- São Jorge, Açores, Guia do Património Cultural (in Portuguese) (I ed.), Ponta Delgada (Azores), Portugal: Edição Atlantic View – Actividades Turísticas, Lda, 2003, ISBN 972-96057-2-6