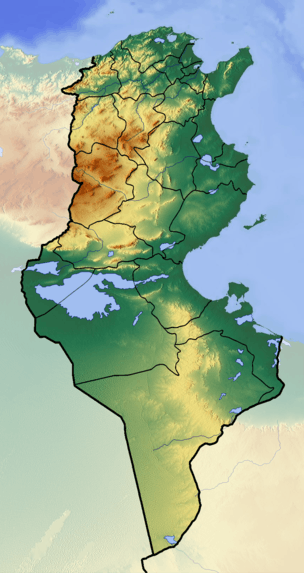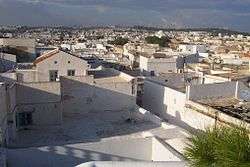Medina of Tunis
| Medina of Tunis | |
|---|---|
| Name as inscribed on the World Heritage List | |
|
Roofs of the medina | |
| Location |
Tunis Tunisia |
| Type | Cultural |
| Criteria | ii, iii, v |
| Reference | 36 |
| UNESCO region | Arab States |
| Coordinates | 36°49′00″N 10°10′00″E / 36.81667°N 10.16667°E |
| Inscription history | |
| Inscription | 1979 (3rd Session) |
 Location in Tunisia | |
The medina of Tunis is the medina quarter of Tunis, capital of Tunisia. It has been a UNESCO World Heritage Site since 1979.
The Medina contains some 700 monuments, including palaces, mosques, mausoleums, madrasas and fountains dating from the Almohad and the Hafsid periods.
History
Founded in 698 around the original core of the Zitouna Mosque, the Medina of Tunis developed its urban fabric throughout the Middle Ages. Expansions to the north and south divided the main Medina into two suburbs north (Bab Souika) and south (Bab El Jazira).
Tunis became the capital of a powerful kingdom in hafsid period; a religious, intellectual center and economic center of the Middle East, the Maghreb, Africa and Europe, it adopts many monuments mingling the styles of Ifriqiya, Andalusian and Oriental influences, but also borrowing some of the columns and capitals of Roman and Byzantine monuments.
Foundations
In fact, the term "Arab-Muslim architecture", especially in the case of the medina of Tunis, is null and void because besides its ambiguous generalization, it denotes a reductive vision of wealth and cultural variety experienced by different communities who adopted Islam as religion. The ethnocentric vision of Europe has indeed often overlooked other cultures and if it addressed them, she was confined in the globalities who do have that secondary and unimportant characters (horseshoe arches, abundant ornamentation, etc. )
The Medina of Tunis as this specific constant to be both a homogeneous as a whole and a juxtaposition of subsets each having the same characteristic: each district is somehow a "reduction" of the city in all its concepts. Natural conditions (topography and geology), economic (cost of construction materials), political (feudal society) and security key for development of the Medina, what it is worth to mention is the climatic and religious characteristics in the following :
The charia : (sets of legal provisions) organizes individual property as a participation in an organization (city), especially in the case of the participation in the water regime that is inextricably linked to land ownership.
The opening toward the sky ( patio and gardens) as a religious symbol, climatic effect (lighting, ventilation and temperature control) and return links with nature (sky square linking the house to the cosmos) is an important factor in the organization of space (in particular at the apertures according to the orientation of the sun).
Community life and the indoor-outdoor relationship intimacy of fundamental importance ..................................................................................................................
Indeed, in terms of form, the climate, the lifestyle and the natural environment have imposed a closed world surrounded by walls and closed in on itself both in terms of the housing unit at the neighborhood or that of the urban entity.
Social and urban structure
With an area of 270 hectares (plus 29 hectares for the district of the kasbah) and over 100,000 inhabitants (109 725 19844), the Medina has one-tenth of the population of Tunis and a sixth of the urbanized area of the agglomeration.
The planning of the Medina of Tunis has the distinction of not obeying geometrical layouts nor formal compositions (grid, lines, etc.).
The complex organization of the urban fabrics has fueled an entire colonial literature where the dangerous Medina, anarchic and chaotic seemed the territory of ambush. yet, studies started in the 1930s with the arrival of first ethnologists, who revealed that the articulation of the Medina areas is not random, houses are built with a sociocultural way, codified according to complex types of human relationships. Many publications have detailed the development of the Medina model and system of prioritization of public and private spaces, residential and commercial, sacred and profane.
we can raise the axes north-south and East-West comparable to a romain cardo and decumanus (street Sidi Ben Arous, Jemaa Zitouna and Pasha) that intersect at the court of Zitouna mosque, house of prayer and studies. we distinguish the main streets; the secondary streets ( equipment of the district) and the deadlocks (mews) sometimes entire private spots reserved for women. The built environment is generally characterized by the juxtaposition of large plots (600 m2) and the joint ownership.
the concept of public space is ambiguous in the Medina where the streets are considered as the extension of houses and subject to social tags. the notion of individual ownership is low and displays the Souks often spill on the highway . This idea is reinforced by the area of a shop (about 3 m2) and bedroom (10 m2).
In the case of domestic architecture, the most they set back from the shops, the more they value. the concept of withdrawal and privacy is paramount. The late introduction of the sewer system induces a flow of waste water through the streets of the Medina. houses and noble places are always located before or in the high district (Ward of the Kasbah). The terraces of the Medina are also an important place of social life, idea illustrated by the film Halfawiyyne by Férid Boughedir. The rituals and dating schedules provide an informal mix.
Nowadays, every district retains its culture and rivalries can be strong . Thus, the northern suburb supports the football club "l'Espérance sportive de Tunis" while at the other end, is the district of the rival club "Club Africain".The Medina has witnessed also a social segmentation : Both the district of Tourbet l Bey and the kasbah are the two aristocratic district with a population of judge and politicians while Pasha street is the military and the bourgeoisie (merchants and notables).
