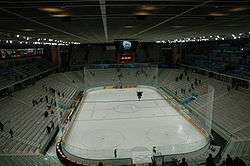Pala Alpitour
|
| |
| Former names | PalaOlimpico (2005–2014) |
|---|---|
| Location |
Corso Sebastopoli 123, Torino |
| Coordinates | 45°02′30″N 7°39′08″E / 45.04167°N 7.65222°ECoordinates: 45°02′30″N 7°39′08″E / 45.04167°N 7.65222°E |
| Owner | City of Turin |
| Capacity |
12,350 (ice hockey) 16,600 (basketball)[1] 15,657 (center stage) 13,347 (end stage)[2] |
| Construction | |
| Opened | December 13, 2005 |
| Construction cost | $111 million |
| Architect | Arata Isozaki, Pier Paolo Maggiora, Marco Brizio |
| Tenants | |
|
2006 Winter Olympics (ice hockey) 2007 Winter Universiade | |
The Pala Alpitour (Palasport Olimpico or PalaIsozaki) is a multipurpose indoor sports/concert arena located at the Santa Rita district in Turin, Italy.
It is a few metres east of the Olympic Stadium. With 12,300 seats (cost 87 million euros), it is the largest indoor arena in Italy. Built for the 2006 Winter Olympics, it hosted with Torino Esposizioni the ice hockey events.[3]
The design of the building has been the subject of an international competition, won by a team led by architect Arata Isozaki of TokyoComposed the study Archa S.P.A. Turin, Italy Arup s.r.l. Milan, Ing. Joseph Amaro, Arch. Mark Brizio. The venue was designed by the Japanese architect Arata Isozaki and Italian architect Pier Paolo Maggiora and is part of the larger complex known as the central compartment Olympic Composed of Olympic stadiums, the Swimming Hall and Park parade ground.

The futuristic building looks like a strict rectangular Cartesian coated stainless steel and glass, with a base of 183 to 100 metres. Spread over four levels, two underground ( up to 7.5 metres below ground) and two outdoor (up to 12 metres high ) . The overall length of the plant is about 200 metres.
The structure, designed to be a veritable factory of events, using the words of its architect, is completely flexible and adaptable in its internal structure : the arrangement of furniture stands (thanks to a modern system of movable and retractable bleachers and the possibility of temporary movement of a deck), and plant in acoustics .
A kind of magic box, actually designed for an almost infinite potential use postolimpica : ice, various indoor sports, athletics, indoor concerts, shows, conventions, exhibitions, events, parades, shows, religious gatherings, etc. Its maximum capacity is 18,500 seats in concert mode.
It served as one of the venues hosting the ice hockey events at the 2006 Winter Olympics, including the finals. It opened in 2005 and has seats for 12,350 spectators. It also has a practice rink.
The Palasport was due to host the 2010-11 Euroleague Final Four as announced On February 16, 2010[1] but the event was later moved to the Palau Sant Jordi at Barcelona.
On August 8, 2014 the arena was renamed Pala Alpitour.
Since its opening the Pala Alpitour has become one of Italy's most booked venues for large-scale concerts. It is also the largest capacity venue for these type of events, with the allowed maximum capacities set at 15,567 for general admission center-stage concerts, and 13,347 maxiumum capacity for general admission end-stage concerts.[2]
Pala Alpitour has become one of the main venue for music events in Italy. Artists such as Bob Dylan, Madonna, Rihanna U2, Florence and the Machine, 5 Seconds of Summer, Lana Del Rey, Tiziano Ferro, Il Volo, Elisa or Marco Mengoni performed in the arena.

The Pala Alpitour will be one of the three main venues of the 2016 FIBA World Olympic Qualifying Tournaments for Men, which will be held in Italy, the Philippines, and Serbia on July 4–10, 2016.[4][5]
See also
References
- 1 2 Euroleague Final Four bound for Turin, Italy in 2011!
- 1 2 Pala Alpitour is Italy's largest arena (article in Italian)
- ↑ 2006 Winter Olympics official report. Volume 3. pp. 74-5.
- ↑ "Italy, Philippines and Serbia to host Olympic Qualifying Tournaments; France to stage Women's Tournament". FIBA. Retrieved 19 January 2016.
- ↑ "Preolimpico in Italia, è pronta Torinos". Corriere dello Sport. Retrieved 16 September 2015.
External links
| Wikimedia Commons has media related to Torino Palasport Olimpico. |
