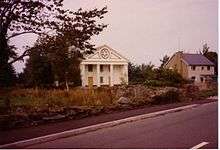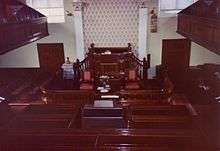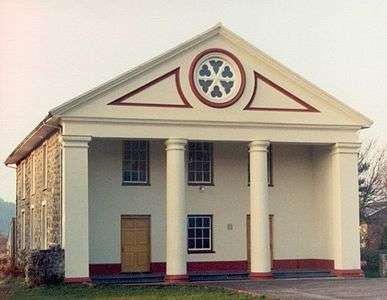Peniel Chapel

Peniel Chapel (Welsh: Capel Peniel) is a former Calvinistic Methodist chapel in Tremadog, Gwynedd. It is one of five Grade I-listed nonconformist chapels in Wales. It is in a neoclassical style inspired by mid-17th century St Paul's Church in Covent Garden, London. Its interior theater auditorium concept influenced Welsh church architecture from the nineteenth century.
History
William Alexander Madocks was the founder of the planned settlement of Tremadog in the early nineteenth century. Peniel Chapel was one of the first buildings to be constructed for the settlement.[1] Construction was started in 1808–09.[2][3] It was completed enough to open on February 18, 1810.[4] The clergyman Thomas Charles of Bala presided over the opening ceremony in English with Madocks and other prominent people in attendance on opening day.[4][5] There were about 300 people living in the village at the time. The chapel, registered as Peniel and built under the general design of Madocks, was ultimately finished in 1811.[6] The total cost of £858 10s 6d included payments of £264 for wood, £150 to the masons and £121 to the carpenters.[2] There was £643 borrowed with loans of interest from those as far away as Wrexham.[5] There was £263 1s 5d given in donations for the chapel.[5]
An interior gallery was built in 1840 and the exterior portico was completed in 1849. The property was further expanded through the late 19th century, with a dwelling house added in 1850, a schoolroom in 1880, and a new front stage area in 1898. The ceiling was replaced in 1910.[7]
Description

The chapel is at the south end of Tremadog and is located opposite the birthplace of T. E. Lawrence ("Lawrence of Arabia").[8] The chapel has a 46-foot roof span.[5] It faces east with two front doors and sits on the back part of the property.[3] The land was leased for 99 years from Maddocks for a low annual fee.[2][6] It is a large chapel for its period. Its main feature is the temple gable-end frontage.[9] The side walls are rough rubble stone of large blocks and it has a slate roof of projecting eaves.[3] Its building design was influenced by St Paul's Church in London, originally built in 1633 to a design by Inigo Jones.[10][11]
Welsh chapels up until that point had the facing wall with the pulpit located between two front doors.[2] Peniel Chapel changed this interior design concept to one resembling the auditorium of a theatre.[9] The chapel interior, with a ramped gallery floor, has the pulpit on the opposite side from the front doors.[8][12][5] This was the first example of such a layout in a Welsh chapel and was highly influential for later chapel architecture in Wales.[2][13] Notable later examples of this style were in the settlements of Seion, Cwmaman, Bethesda, Gwynedd, and Llanrwst, Conwy County Borough.[14]
-

St Paul's Church, built in 1633
-

Peniel Chapel, built in 1810
The façade has a 3-bay Tuscan portico, which was part of the original design but was not actually installed until 1849.[9] The two front doors lead into a lobby with staircases going to galleries.[5] Three 12-pane sash windows let in sunlight for the main floor. On the back part of the chapel high up and a little to one side is a Gothic rose window.[6]
The main chapel entry is through panelled doors. The interior plaster walls have designs. The ceiling has large panels and ribs. The ceiling has in the center an ornate rose. The gallery that was expanded to three sides in 1880 has a paneled soffit.[9] There is a clock on the center panel. The box pews are numbered. The large front set has a paneled back. The pulpit has steps on the right and left of it.[5] It has lathe worked balusters and newels. The ornate front has fluted pilasters under the consoles. The altarpiece has grooved pilasters with leaves of plants. It has a round molded arch.[5]
Improvements made in the twentieth century were a new gallery and pulpit. A schoolroom and storage room were also an addition, built on the north side of the chapel. Paneled doors to the right and left of the pulpit go to the schoolroom and storage room. The right side schoolroom wall has split oak boards of a unique design.[5]
Demise and legacy
The chapel was sold to the Addoldai Cymru Trust in 2010 for £100.[7] The date the building was officially transferred to the Trust was on February 18, 2010 – 200 years to the day from when the chapel opened. The congregation of Peniel continues to worship, but not at the church itself. The group gathers at the Memorial Hall on the square in Tremadog.[2]
Peniel is listed as Grade I because of its classical style for a chapel in early Welsh history.[6] It is one of five Grade I listed non-conformist chapels in Wales. It is different in architecture than any chapel of the nineteenth century as the others were of the traditional Gothic style. The detailed interior shows workmanship unique to early church construction. It is considered an important contribution to the town of Tremadog. The chapel had been completely restored before its 200th anniversary in 2010.[2]
References
- ↑ Rees 1975, p. 53.
- 1 2 3 Caernarvonshire, p. 255.
- 1 2 "Peniel, Tremadog". Addoldai Cymru (Welsh Religious Buildings Trust). The Royal Commission on the Ancient and Historical Monuments of Wales. Retrieved April 7, 2016.
- 1 2 3 4 5 6 7 8 9 Elisabeth Beazley 1985, pp. 96–102.
- 1 2 3 4 "Capel Peniel, Porthmadog". British Listed Buildings. Good Stuff. 2016. Retrieved April 6, 2016.
- 1 2 "Peniel History". Addoldai Cymru (Welsh Religious Buildings Trust). The Royal Commission on the Ancient and Historical Monuments of Wales. 2016. Retrieved April 7, 2016.
- 1 2 Skidmore 1986, p. 152.
- 1 2 3 4 Sell 2011, p. 181.
- ↑ Jones 1996, p. 31.
- ↑ Bergdoll 2000, p. 19.
- ↑ Jones 1996, pp. 31–32.
- ↑ Jones 1996, p. 32.
- ↑ Owen 2005, p. 125.
Sources
- Elisabeth Beazley (1985). The life of W. A. Madocks. Aberystwyth. ISBN 0951074806.
- Bergdoll, Barry (2000). European Architecture, 1750–1890. Oxford University Press. ISBN 978-0-19-284222-0.
- Caernarvonshire. An Inventory of the Ancient Monuments in Caernarvonshire. Royal Commission.
- Jones, Anthony (1996). Welsh Chapels. National Museum Wales. ISBN 978-0-7509-1162-7.
- Owen, D. Huw (2005). Capeli Cymru. Y Lolfa. ISBN 978-0-86243-793-0.
- Rees, David Ben (1 January 1975). Chapels in the Valley. Ffynnon Press. ISBN 978-0-902158-08-5.
- Sell, Alan P.F. (24 March 2011). Bible in Church. Wipf and Stock Publishers. ISBN 978-1-63087-795-8.
In time the architectural style of Peniel became a common pattern for many Welsh chapels, with the result that chapels were turned around, and the meeting house became an auditorium.
- Skidmore, Ian (1986). Gwynedd. Hale. ISBN 978-0-7090-2638-9.
External links
Coordinates: 52°56′14″N 4°08′25″W / 52.937199°N 4.140163°W