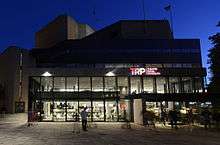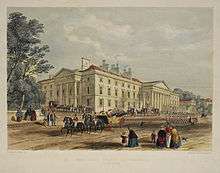Theatre Royal, Plymouth
 Main entrance of the Theatre Royal Plymouth | |
| Address |
Royal Parade Plymouth UK |
|---|---|
| Type | Provincial |
| Capacity | 1,320 |
| Construction | |
| Opened | 1982 |
| Architect | Peter Moro |
| Website | |
| http://www.theatreroyal.com | |
| Address |
Cattedown Plymouth UK |
|---|---|
| Type | Production and Learning Centre |
| Construction | |
| Opened | 2002 |
| Architect | Ian Ritchie |
The Theatre Royal, in Plymouth, Devon, England is "the largest and best attended regional producing theatre in the UK and the leading promoter of theatre in the south west", according to Arts Council England.[1] It consists of a large main auditorium that can produce West End musicals, opera and ballet; a smaller experimental theatre called The Drum; and, on a separate site, a production and learning centre known as TR2. In 2012/13 the theatre received £1,178,579 in funding awards from Arts Council England.[1] A £7 million Regeneration Project was completed in September 2013 with a renovated front of house area and community performance space called the Lab.
History
In 1758 a theatre was built at the top of George Street in Plymouth. Originally known as the Theatre, Frankfort-Gate,[2] it adopted the name Theatre Royal after King George III and his family visited it in 1789.[3]

In 1810 Plymouth Corporation held a competition for the design of a new theatre, hotel and assembly rooms at the bottom of George Street. The competition was won by John Foulston, who built a neo-classical block of buildings between 1811 and 1813. The new Theatre Royal opened in 1813 and could seat 1,192.[3] Foulston's buildings formed a frontage of 268 feet (82 m) facing George's Place that was dominated by a portico with 30-foot (9.1 m)-high ionic columns. The theatre was on the west side of this portico, with the hotel and assembly rooms on the east. Foulston used thick walls to separate the auditorium from the foyer, corridors and the hotel next door to minimise the risk of fire damage. The whole inner structure was built of cast iron for the same purpose, and Foulston believed it was the only fireproof theatre in the country.[4] Despite these precautions, the theatre suffered a disastrous interior fire in June 1878; by January 1879 it had been repaired and reopened.[5]
The decline in theatre-going caused by the rise in cinema attendance resulted in the building being demolished in 1937. It was replaced by the 2,400-seat Royal Cinema, which opened the following year.[5] The cinema survived the Plymouth Blitz during the Second World War, which destroyed the adjoining hotel and assembly rooms.[6] By 1954 the decline in cinema-going caused by the rise of television led to the cinema's being partly converted back to a theatre and rechristened as the Theatre Royal Cinema.[7] In 1958 it was renamed the ABC Plymouth. It is now a three-screen cinema known as the Reel Plymouth, run by Reel Cinemas.[8]
On a different site, the current Theatre Royal was designed in 1977 by the Peter Moro Partnership, which had already designed a number of new theatres around the country.[9] Building started in 1979 and the theatre was officially opened on 5 May 1982 by Princess Margaret.[10]
The Lyric (the main auditorium)
The Lyric seats 1,315 but has a unique ability to compress the auditorium, creating a more intimate performance space of 787. It has a steep auditorium with two galleries[9] and very large proscenium arch. The range of work presented and produced is extensive and includes major touring drama and musical productions, as well as leading opera and dance companies (including the Birmingham Royal Ballet, the Rambert Dance Company, Glyndebourne on Tour and the Welsh National Opera).
The Lyric also produces its own drama and musical productions each year, usually with commercial or subsidised partners.
The Drum
The Drum (capacity – 200) specialises in the production of new plays and has a good reputation for its innovative programme. It won the Peter Brook Empty Space Award in 2007. It often collaborates with other subsidised companies and venues such as the Royal Court, ATC, the Lyric Hammersmith, the Bush Theatre, Frantic Assembly, Hampstead Theatre, Paines Plough, the Traverse Theatre and the Tron Glasgow.[11]
The Production and Learning Centre, TR2
The Production and Learning Centre, TR2, is on the bank of the River Plym designed by Ian Ritchie Architects. It contains set, costume, prop-making and rehearsal facilities. TR2 provides one of the biggest education and outreach programmes for a regional venue in the UK.[11]
References
- 1 2 "Theatre Royal, Plymouth", Arts Council. Retrieved 15 April 2013.
- ↑ Whitfeld, Henry Francis (1900). Plymouth and Devonport: In Times of War and Peace. Plymouth: E. Chapple. p. 306 (illustration facing).
- 1 2 Gill, Crispin (1993). Plymouth. A New History. Devon Books. p. 194. ISBN 0-86114-882-7.
- ↑ Gerrard, John (1982). The Book of Plymouth. Buckingham: Barracuda Books. p. 50. ISBN 0-86023-153-4.
- 1 2 Lloyd, Matthew. "Theatres and Halls in Plymouth". arthurlloyd.co.uk – The Music Hall and Theatre History Site. Retrieved 24 July 2010.
- ↑ Robinson, Chris (1985). Plymouth – As Time Draws On. Plymouth: Pen & Ink Publishing. p. 35. ISBN 0-9510747-0-9.
- ↑ Robinson, Chris (1985). Plymouth – As Time Draws On. Plymouth: Pen & Ink Publishing. p. 37. ISBN 0-9510747-0-9.
- ↑ "Plymouth : Reel Cinemas – official website". Reel Cinemas. Retrieved 24 July 2010.
- 1 2 Cherry, Bridget & Pevsner, Nikolaus (1989). The Buildings of England – Devon. Harmondsworth: Penguin. p. 667. ISBN 0-14-071050-7.
- ↑ Moseley, Brian (25 March 2006). "Plymouth, Theatre Royal". The Encyclopaedia of Plymouth History. Archived from the original on 7 June 2011. Retrieved 12 February 2015.
- 1 2 "Theatre Royal and Drum Theatre Plymouth : About us". Retrieved 24 July 2010.
External links
| Wikimedia Commons has media related to Theatre Royal, Plymouth. |
Coordinates: 50°22′12″N 4°08′42″W / 50.3699°N 4.1451°W