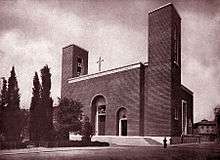Sacro Cuore di Cristo Re
| Church of Sacred Heart of Christ the King Chiesa del Sacro Cuore di Cristo Re (Italian) | |
|---|---|
 | |
| Basic information | |
| Location |
|
| Geographic coordinates | 41°55′2.64″N 12°27′55.25″E / 41.9174000°N 12.4653472°ECoordinates: 41°55′2.64″N 12°27′55.25″E / 41.9174000°N 12.4653472°E |
| Affiliation | Roman Catholic |
| Ecclesiastical or organizational status | Titular church, Minor basilica |
| Architectural description | |
| Architect(s) | Marcello Piacentini |
| Architectural type | Church |
| Architectural style | Italian rationalism |
| Groundbreaking | 1920 |
| Completed | 1934 |
| Specifications | |
| Dome(s) | 1 |
| Dome height (outer) | 36 meters (118 ft 1.3 in) |
| Dome dia. (inner) | 20 meters (65 ft 7.4 in) |
Sacro Cuore di Cristo Re is a Roman Catholic church (minor basilica) in Rome, designed between the 1920s and 1930s by Marcello Piacentini.
History
The idea for a new church in the newly developed Quartiere della Vittoria (literally District of Victory, named for the victory in World War I) came from Ottavio Gasparri, member of the Sacred Heart of Jesus religious institute. At first the church was to be named Tempio della Pace,[1] to remember and honour the fallen of World War I. Construction began in May 1920.[2] The original design proposed by Marcello Piacentini was inspired by the churches built in Rome in the 16th century.
Construction halted with the death of Ottavio Gasparri, in 1929. In the next two years Piacentini changed radically the project, being inspired by the emerging Rationalist movement, and the Sacro Cuore di Gesù marked the turning point of the sacred architecture in Rome. The construction started again in 1931 and the church was inaugurated in 1934.
The church became a parish church under Pope Pius XI on 31 October 1926 with the apostolic constitution Regis pacifici. On 5 February 1965 was declared titular church by Pope Paul VI with the apostolic constitution Sacrum Cardinalium Collegium. Later that year, with the motu proprio Recentioris architecturae the church became a minor basilica.
Design
The church has a bricks facing, the façade with brick rows of different projection alternated; façade upper side, portals and windows are boarded with travertine. The floor plan, with a nave flanked byt two aisles, is between a Latin cross and greek cross, with a length of about 70 m. The church present a dome of 20 meters of diameter. Over the main portal an high relief by Arturo Martini, that depicts the sacred heart of Jesus. In the inside the Stations of the Cross made by Alfredo Biagini.
| Wikimedia Commons has media related to Sacro Cuore di Cristo Re (Rome). |
References
- (German) Luigi Monzo: trasformismo architettonico – Piacentinis Kirche Sacro Cuore di Cristo Re in Rom im Kontext der kirchenbaulichen Erneuerung im faschistischen Italien, in: Kunst und Politik. Jahrbuch der Guernica-Gesellschaft, 15.2013, pp. 83–100. ISSN 1439-0205.
- (Italian) Massimo Alemanno, Le chiese di Roma moderna - Volume 2, Armando Editore, 2006 (page 32)
Further reading
- (Italian) C. Rendina, Le Chiese di Roma, Newton & Compton Editori, Milano 2000